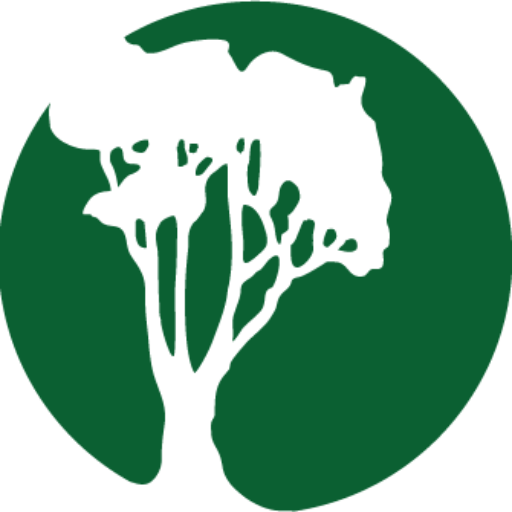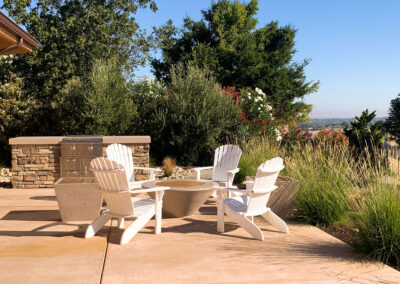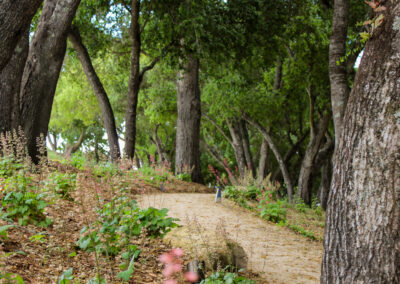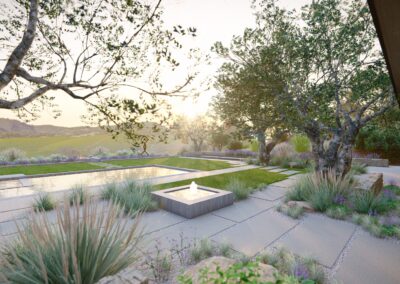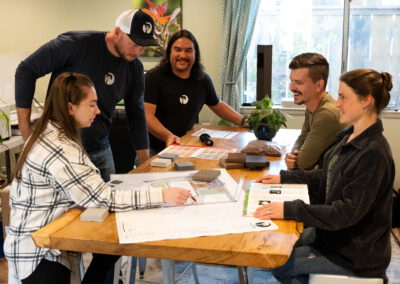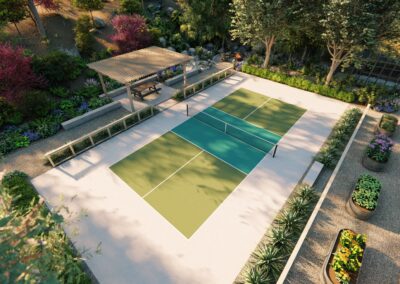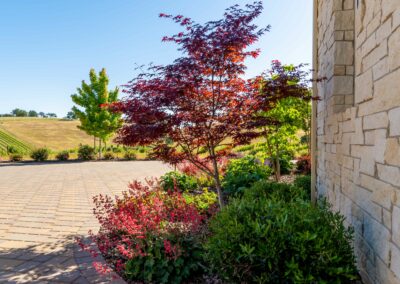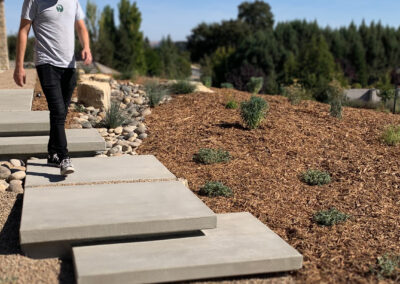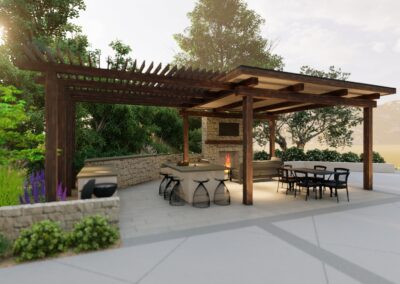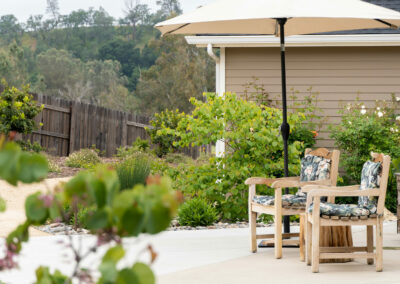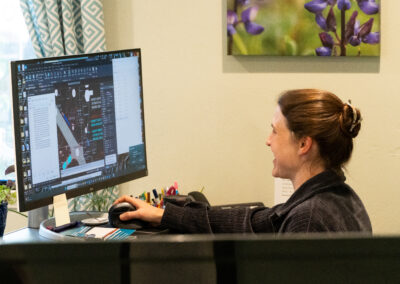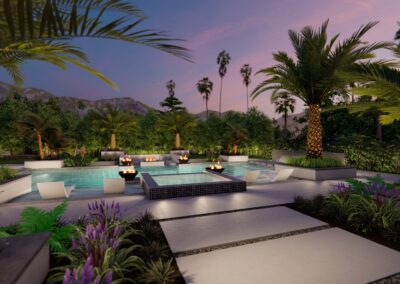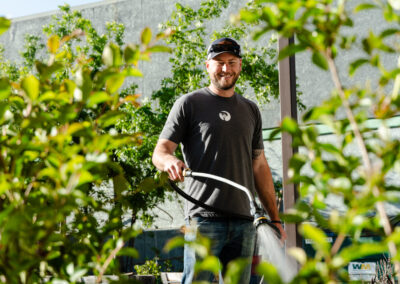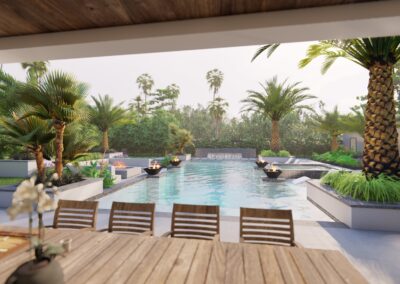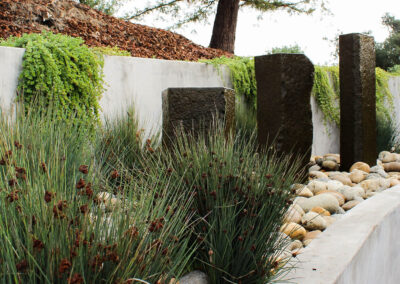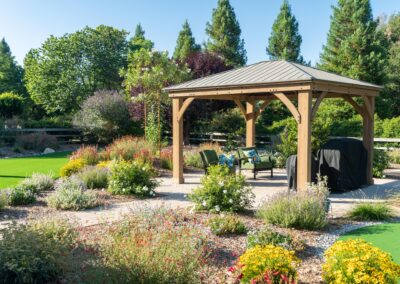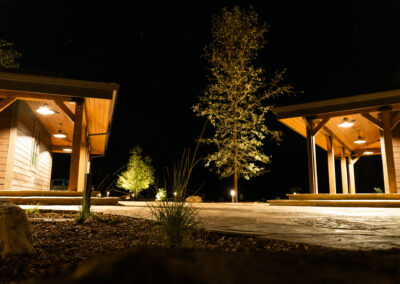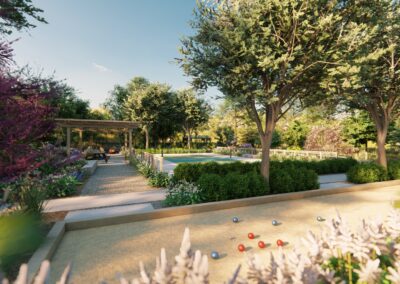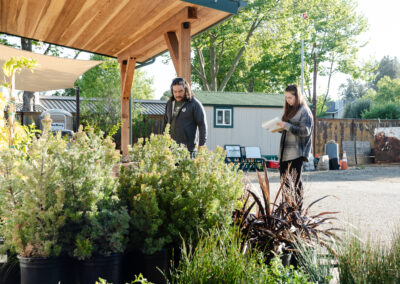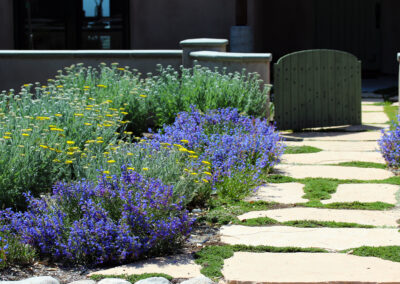Design Build Services
Design Build Philosophy
Our design and construction teams love crafting unique landscape experiences, connecting people with the environment, and building personal relationships around practical and lasting outdoor spaces. We understand our clients’ motivations and goals through careful observation, diligent listening, and early attention to budget. Our time-tested design process gives the opportunity to explore options, integrate client feedback at multiple points, and refine plan sets all the way to complete construction documents. As a California Central Coast landscape design product Madrone landscape installations speak for themselves today, tomorrow, and for years to come.
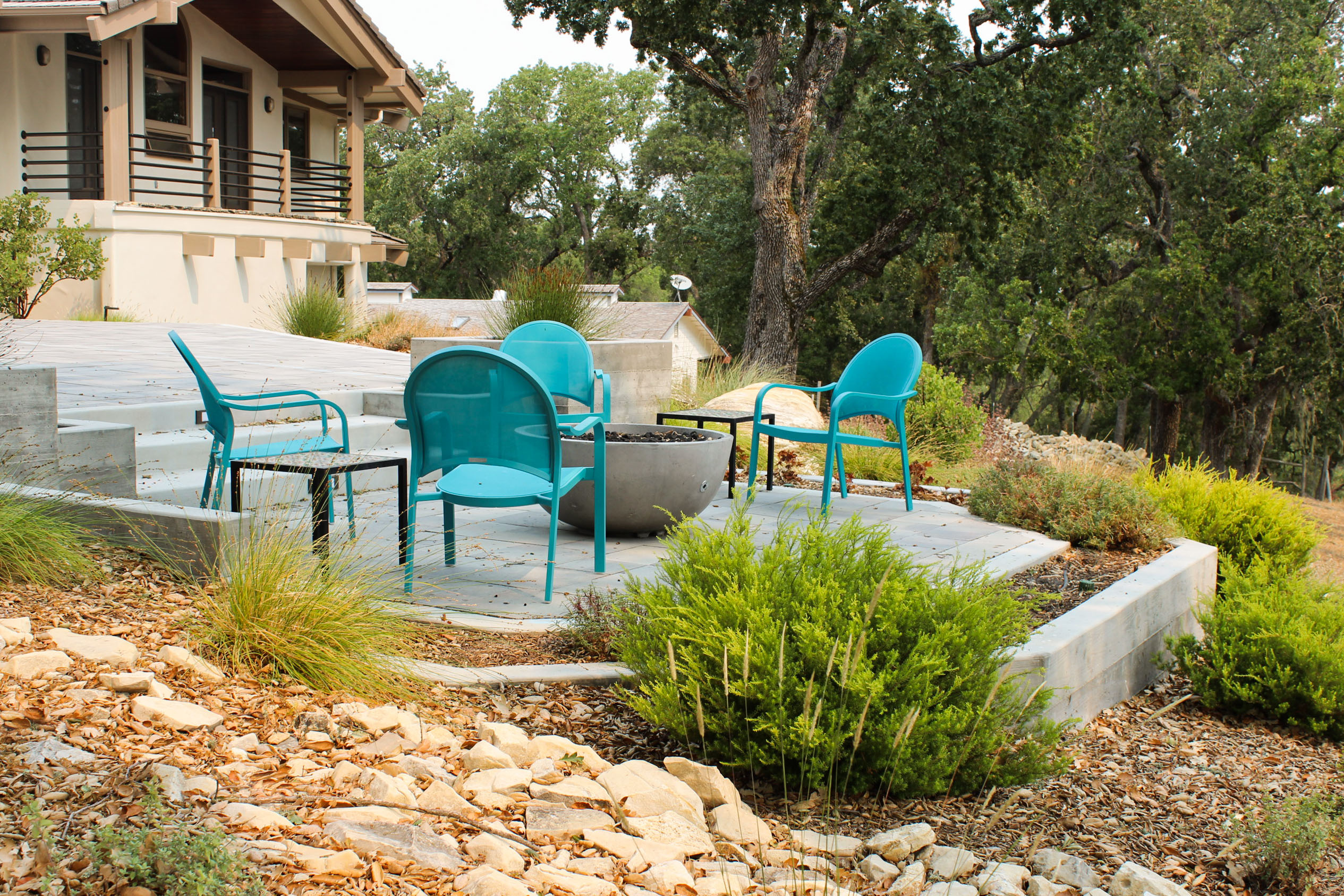
Looking to visualize a project?
In addition to 2-dimensional plan sets, the Madrone Design office has 3D rendering capability, useful for photorealistic representation of design products or multi-dimensional communication of design intent. Often provided as a supplementary service to our standard design process, landscape renders can be very helpful in design decision-making.
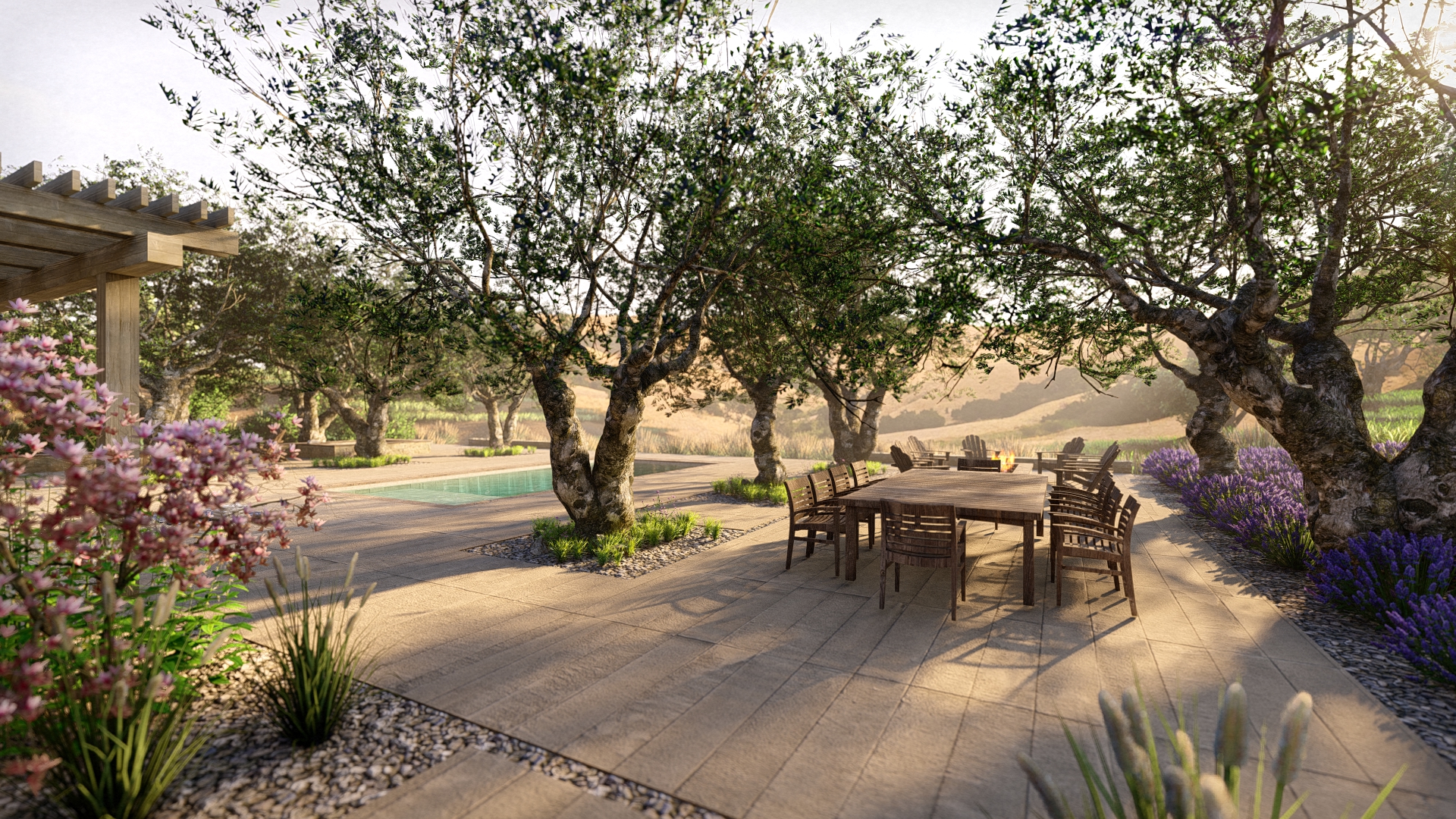
Design Process
For most of our design build clients, the process outlined below provides the best combination of design exploration and efficient development of constructible landscape plans:
Complimentary On-Site Consultation
- Discuss project goals, ideas, and scope
- Develop & present Design Contract to outline project scope and design fees
Design Preparation
- Site measurements and photos
- Digital base map drafted
Concept Meeting
- Concept Plan presented: design elements & inspiration, spatial layout, initial plant palette, material finish options
- Redline and markup one plan for revision and leave one plan copy for further client review
- 50% of design fee billed
Revision 1 Meeting – Refined Plan and Budgetary Estimate
- Full Landscape Plan Set: Planting, Hardscape, Irrigation, & Lighting Plans presented with all plan elements, full specification of materials, and draft construction details
- Itemized budgetary construction estimate provided for all landscape elements on plan
- Redline estimate/plan to fit priorities & budget
- 25% of design fee billed
Third Meeting – Finalized Plan and Estimate
- Finalized Plan Set and bid presented
- Madrone construction timeline and details discussed
- Final 25% of design fee billed
Madrone Construction
- All construction crews are in-house with experienced onsite project managers and support staff.
- Designer is available for input throughout the construction process
- Seamless transition between every stage of the design build project
Looking to learn more about design at Madrone?
