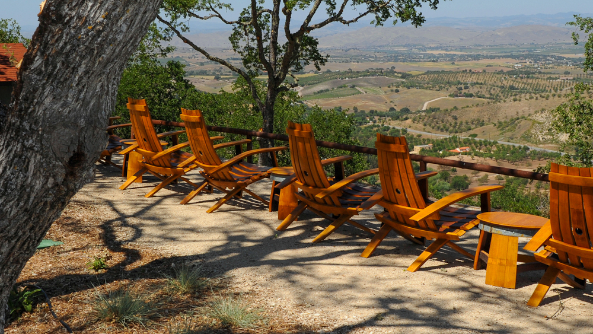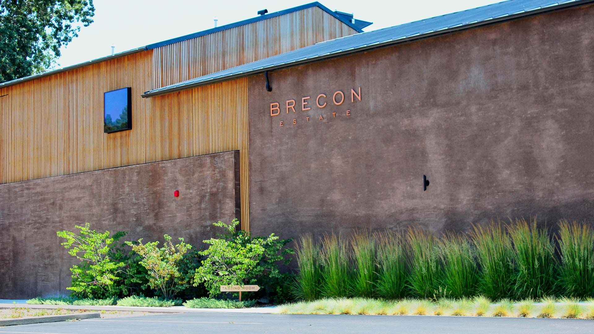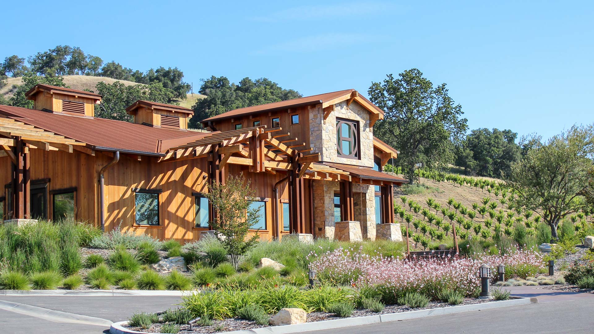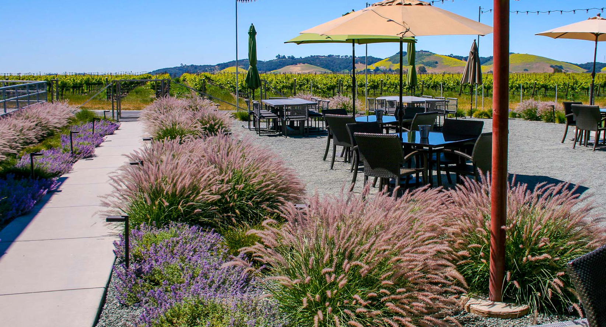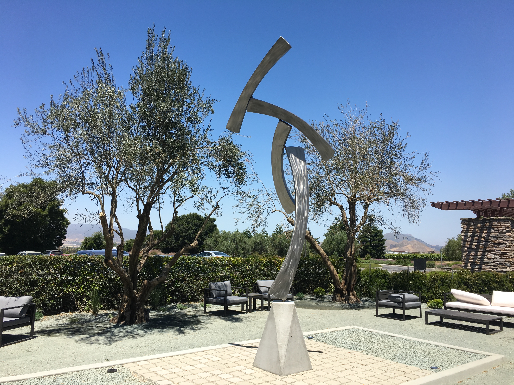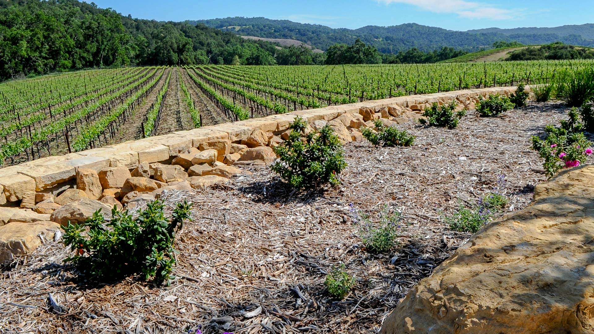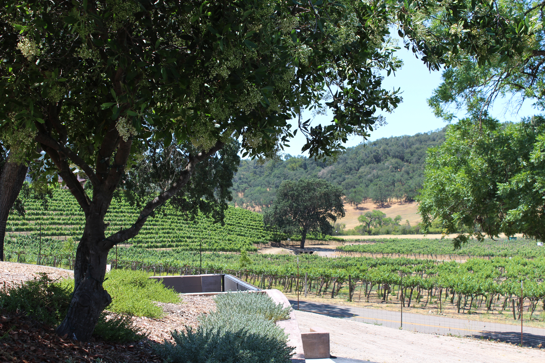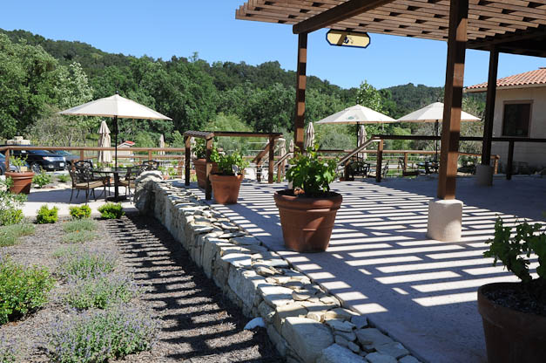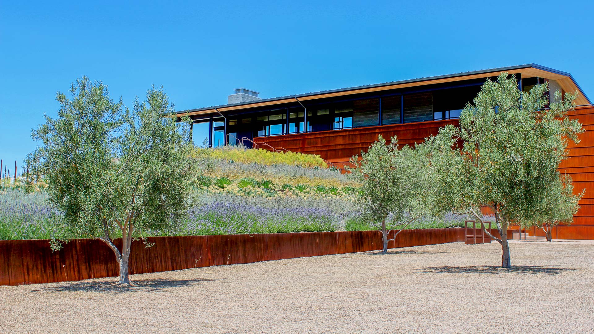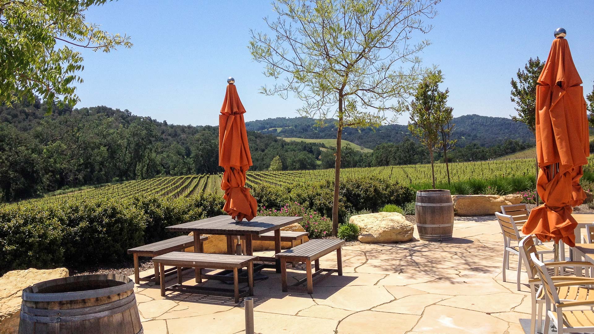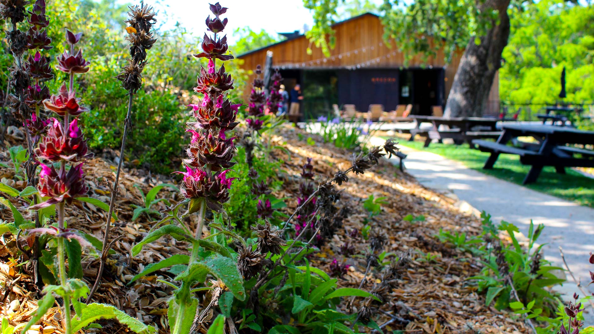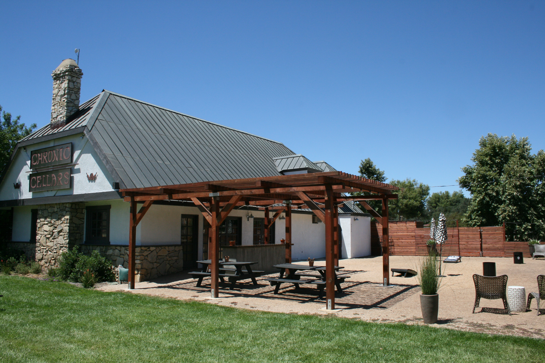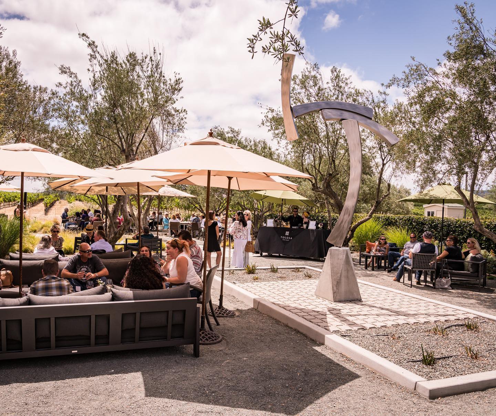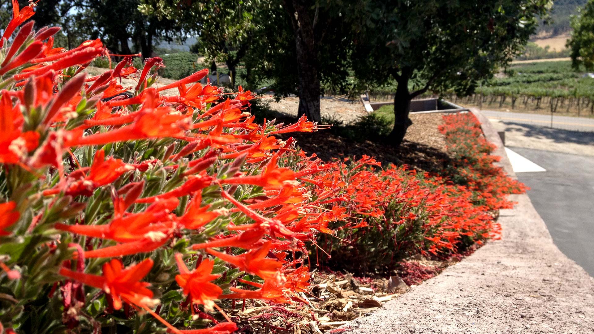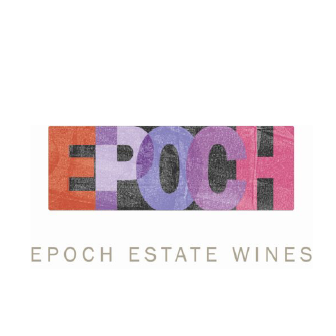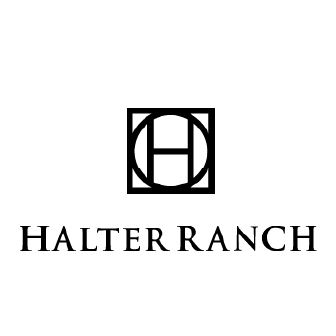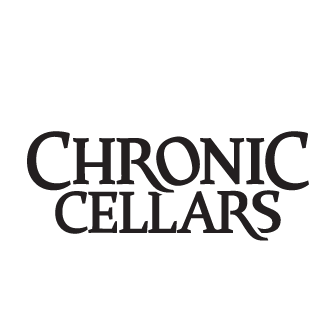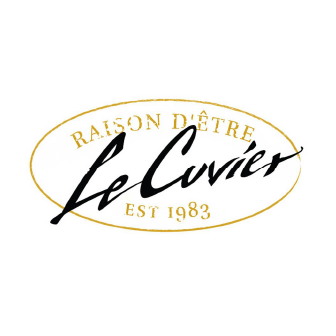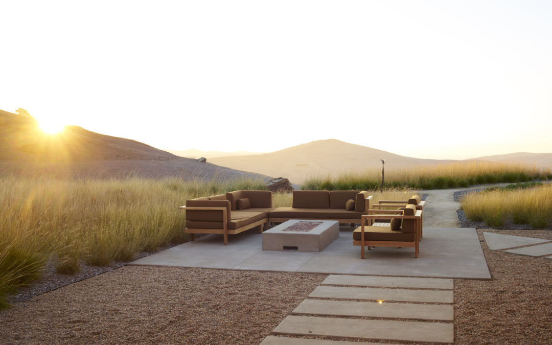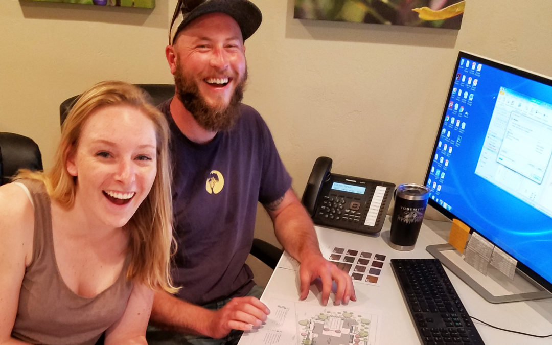
Meet the Team: Megan Savage and Ian Parker
To kick off our new “Meet the Team” segment, we are highlighting the dynamic duo Megan Savage and Ian Parker from the Design Crew! Ian Parker is the Sales Manager at Madrone, and has more than 10 years of field installation and design experience. Megan is one of Madrone’s Landscape Designers, and has years of technical and design experience behind her. Together, they cover the whole spectrum of the design experience, designing for San Luis Obispo county and North Santa Barbara county. Here is what they told us when we asked about working together as the core design crew:
How long have you worked at Madrone? How long have you worked with each other? 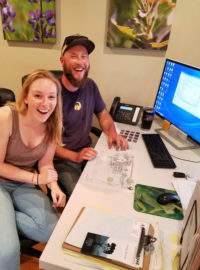
Meg: I started working at Madrone about 2 weeks after I graduated from Cal Poly, and I have been here for just over a year now. I started working with Ian when he switched from the construction side to the design side of the office.
Ian: I’ve been at Madrone for close to 6 years now – mostly as a Project Manager with our Construction Department, and now as a Designer and Sales Rep. I’ve been working alongside Megan for the past year.
What is unique about the working relationship with each other?
M: We have similar personalities but different skills. We are constantly encouraging each other and bouncing ideas and questions off one another which makes our office a fun, productive space. We both have a unique approach to our designs. My skillset lies more in the graphic details and technical drafting, whereas Ian has great design skills plus a vast knowledge of building and installation techniques. Between the two of us, I feel like we can design anything and find a way to install it in the landscape.
I: Megan and I work together well because we have a real complimentary skill set, and I think we’re both driven by our passion for creating beautiful spaces and making clients smile. She’s a great designer, and amazing with the technical stuff, and I’ve built enough landscapes to know what will work well and how to bring concepts to life. Together i think we cover the whole spectrum of design experience.
How many projects have you collaborated on?
M: All of them since Ian started in this office. I can’t think of one that we haven’t had one another take a second look at for some aspect of the design!
I: We collaborate on every design. We’re always asking for a second opinion on layout or discussing plant choices or building techniques. I know I can be my own worst critic at times, so having someone to approve my ideas and offer encouragement is awesome.
Which two projects were most successful?
M: I feel like every design we have done is successful in its own way. Some are feats of technical detailing, some are just incredibly laid out with gorgeous plant palettes, and some simply made our client smile and go outside more – in my book, all of these traits (and more) could be considered successful.
I: I think all of our projects have been successful, and we have quite a few projects that we’ve collaborated on scheduled for construction this coming summer and fall. I’ve had a lot of fun working with her to build 3-D models of some of our more involved designs. It’s amazing how much seeing a 3-D model can do for a client’s confidence – I mean, this stuff just wasn’t available when I was in design school.
What do you most appreciate about working with each other?
M: Ian’s support and mentorship. I had no construction experience when I started here and I feel like I am constantly learning from his skillset every time we look at a new project. If I hit walls with design ideas or have a lacking creative moment he always helps me find a way to see my site differently so I can work through it.
I: I really appreciate Megan’s energy and passion for her clients and their projects. She really wants to help them make their home a place that they love, and it shows in all of her designs and interactions with clients. Side Note: She also has this strange power that allows her to stare at my computer and make it behave when it’s acting up… short of buying a new computer, I don’t know what I’d do without that!

