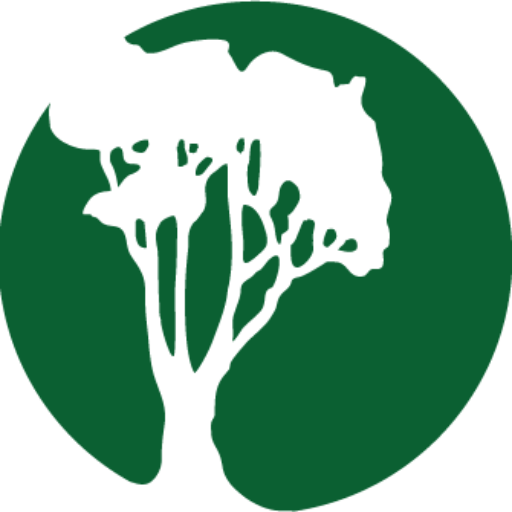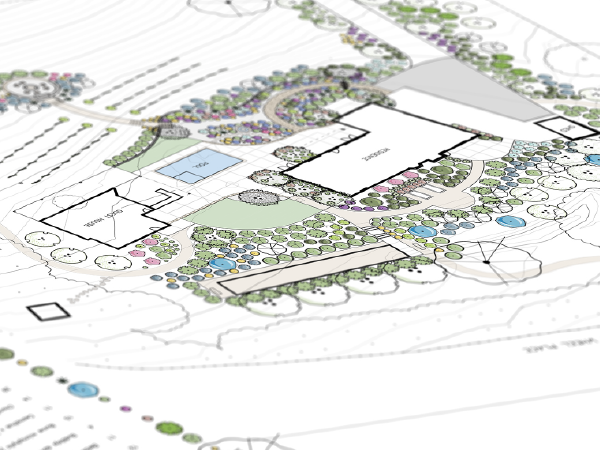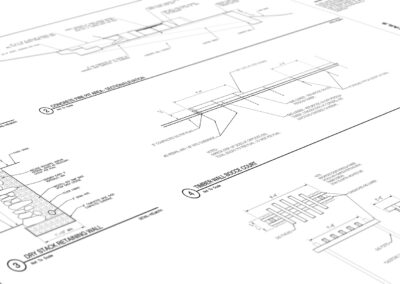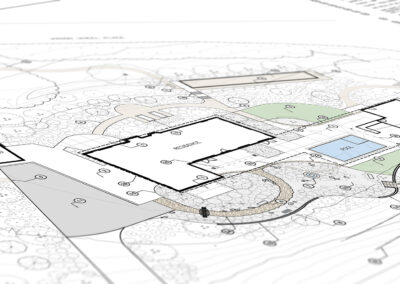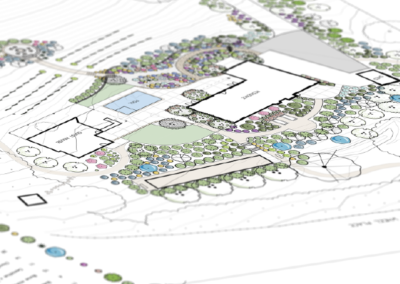Set in the rolling Atascadero hills, this 2.5-acre property is undergoing significant architectural renovations and a landscape transformation to achieve a family-oriented space for fun and relaxation. Planned as a family vacation home on the Central Coast, the new guest quarters, pool, and significant landscape improvements maximize the space near the house and infuse an elegant Mediterranean character to enhance the refreshed architectural style.
Using a colorful central planting palette and strong native transitions, Madrone designed a bold and beautiful setting. Features include a fruit orchard, a fire pit nestled into the front slope, redwood veggie beds, all new irrigation, a central pool deck and patio layout, planting throughout, stone walls, two water fountains, various seating areas, a bocce court, and semi-formal pathways through undisturbed zones.
Madrone has coordinated phased landscape improvements with the architectural firm, Isaman design, to transform large portions of the parcel. Phase 1 installation is already underway, where we are installing a dozen fruit trees near the rear of the property and a native plant screen at the front.
Interested in talking to us about your landscape design? Contact our team at [email protected] or (805) 466-6263.
