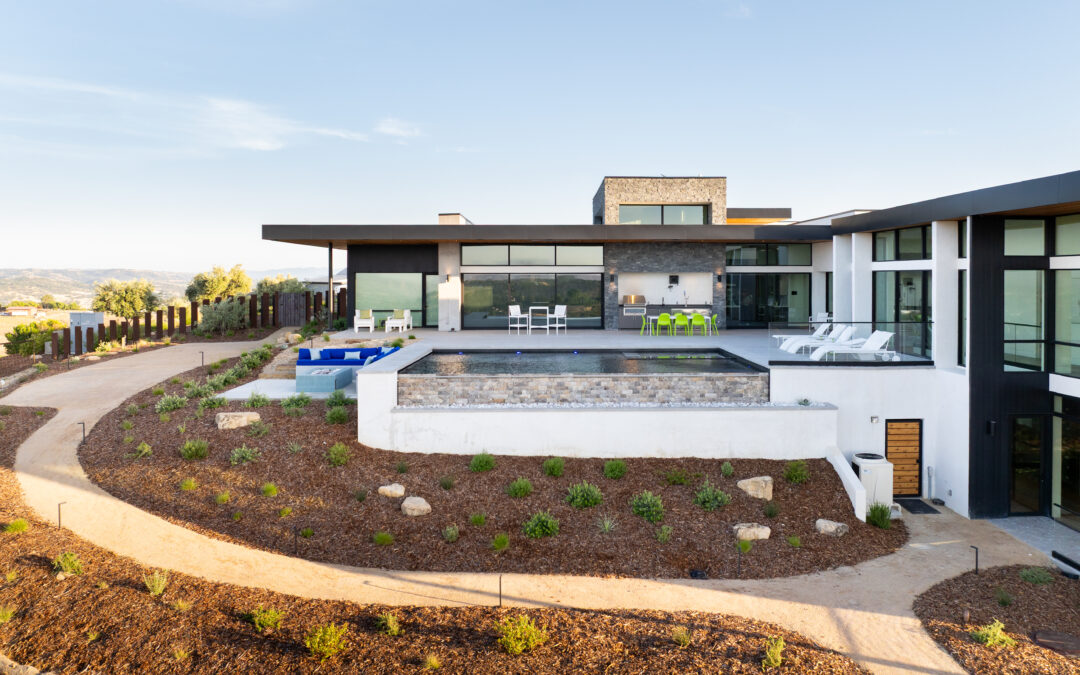
Modern Hilltop Oasis
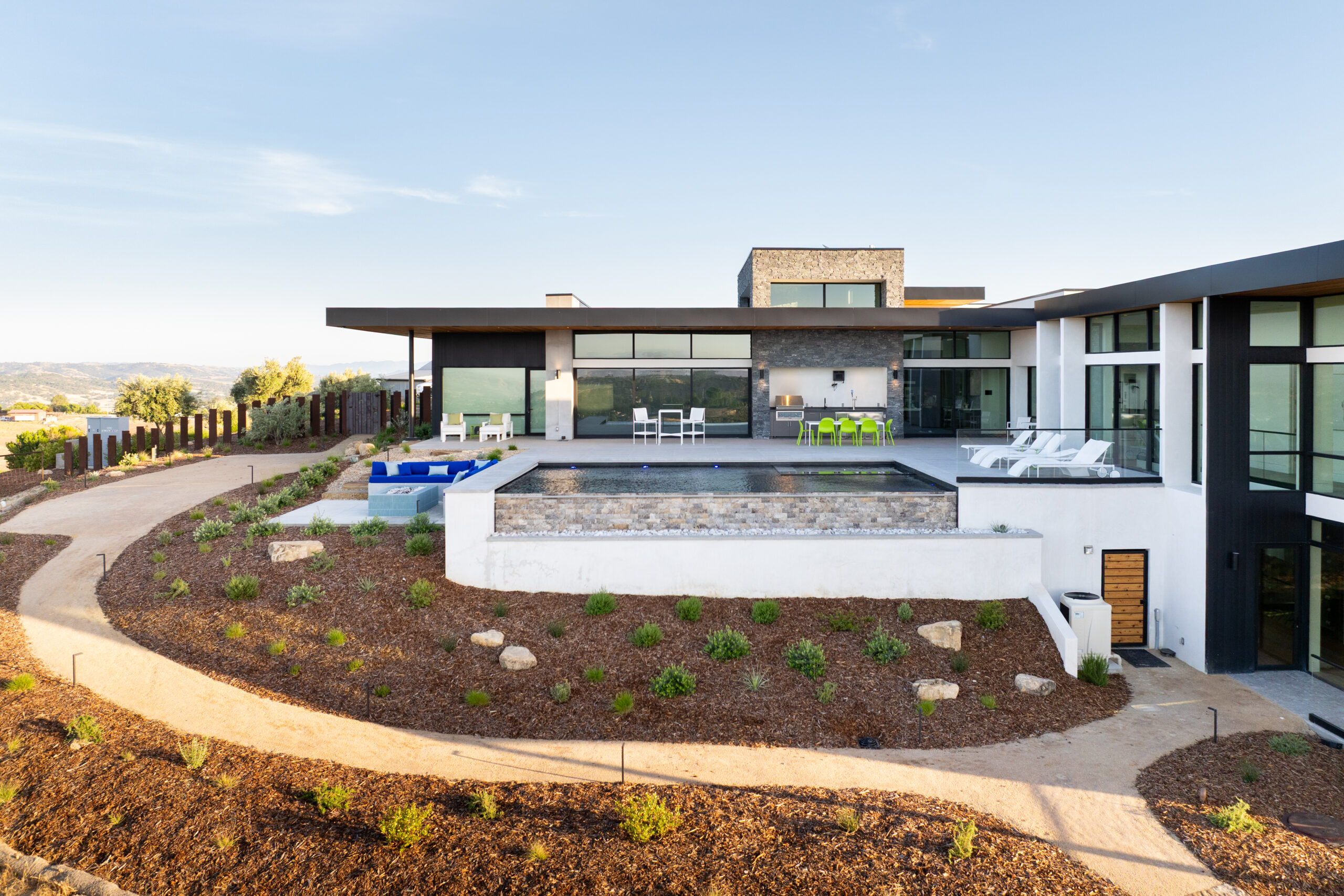


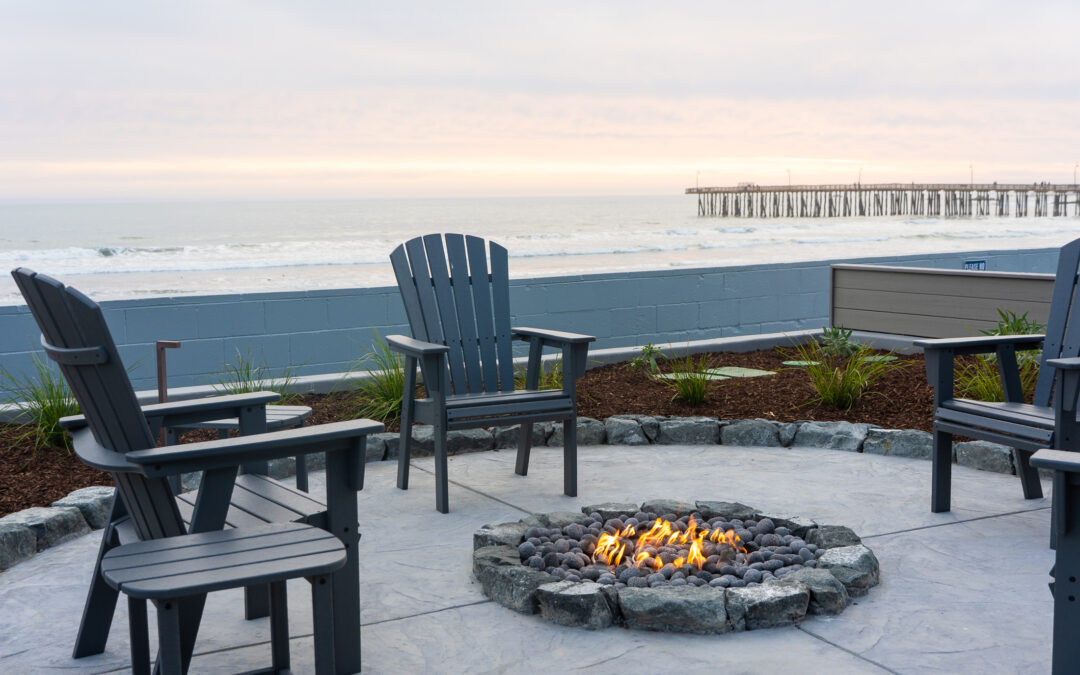
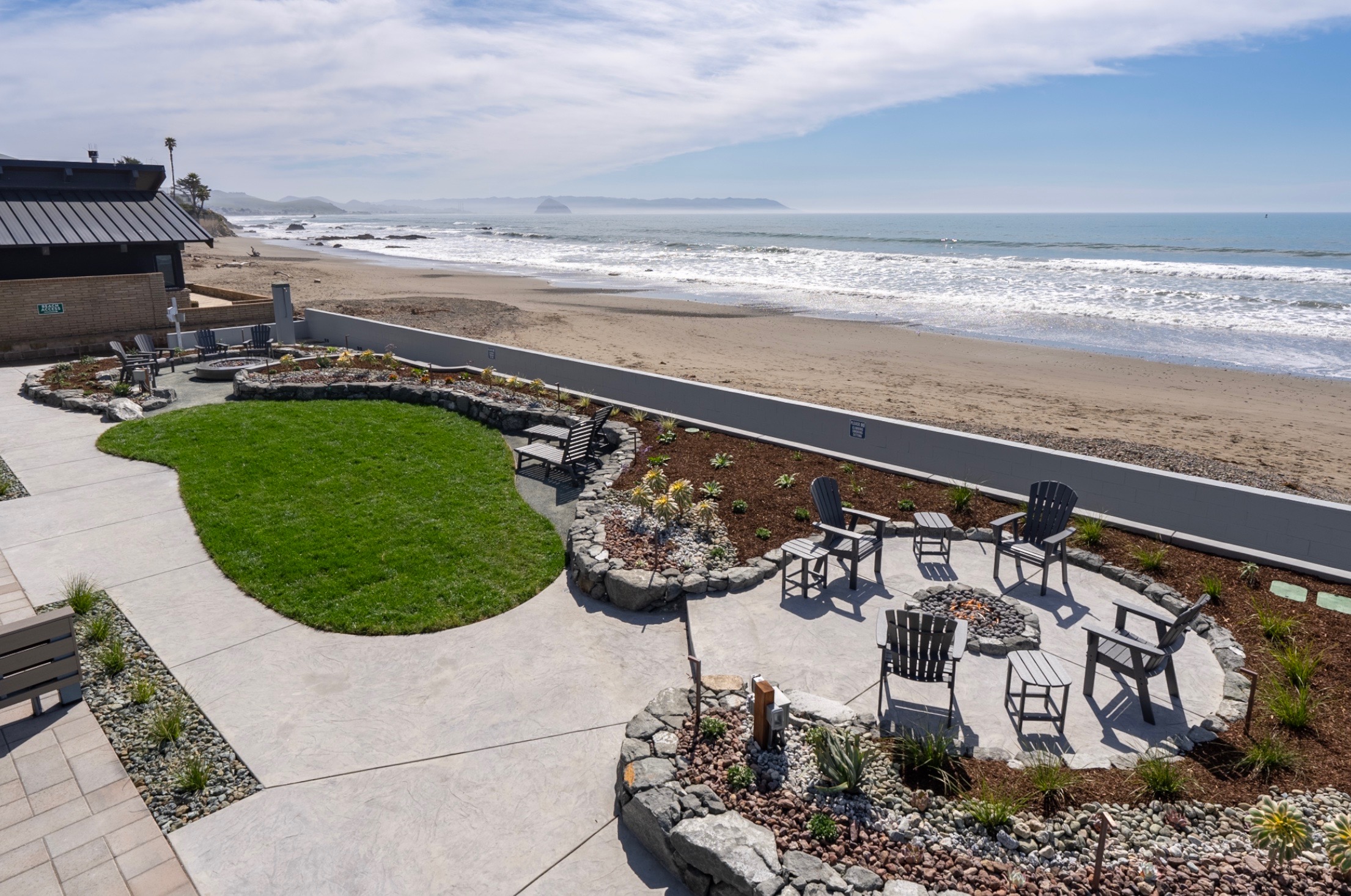
Welcome to beachfront bliss here on the Central Coast! Here’s a project for visitors to the Inn to enjoy both during the day with scenic views of Morro Rock or after dark around one of three custom-designed fire pits. The main statement wall made of locally-sourced Cambria stone is curved to mimic the organic shapes of shore and waves. Madrone detailed everything from the partition walls, barbeque island, fire pits and seat walls to the beach pebbles and planted areas. Materials such as composite wood, colored beach pebbles and pavers were selected for their durability as well as beauty. Ample landscape lighting further makes the space inviting as the sun sets on a truly gorgeous location.
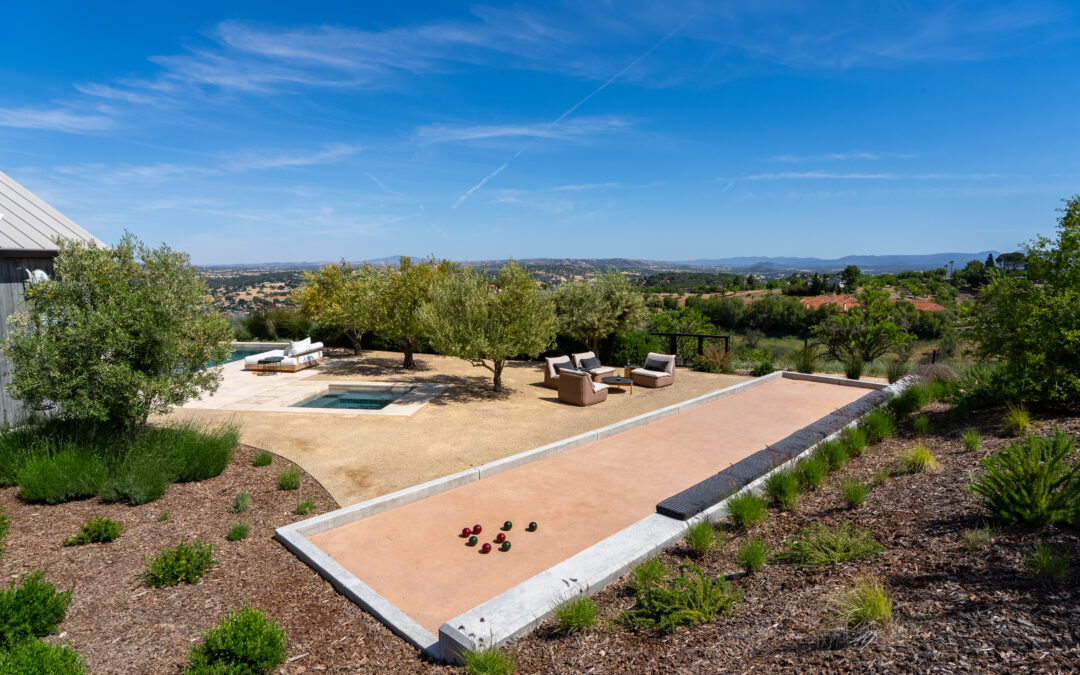
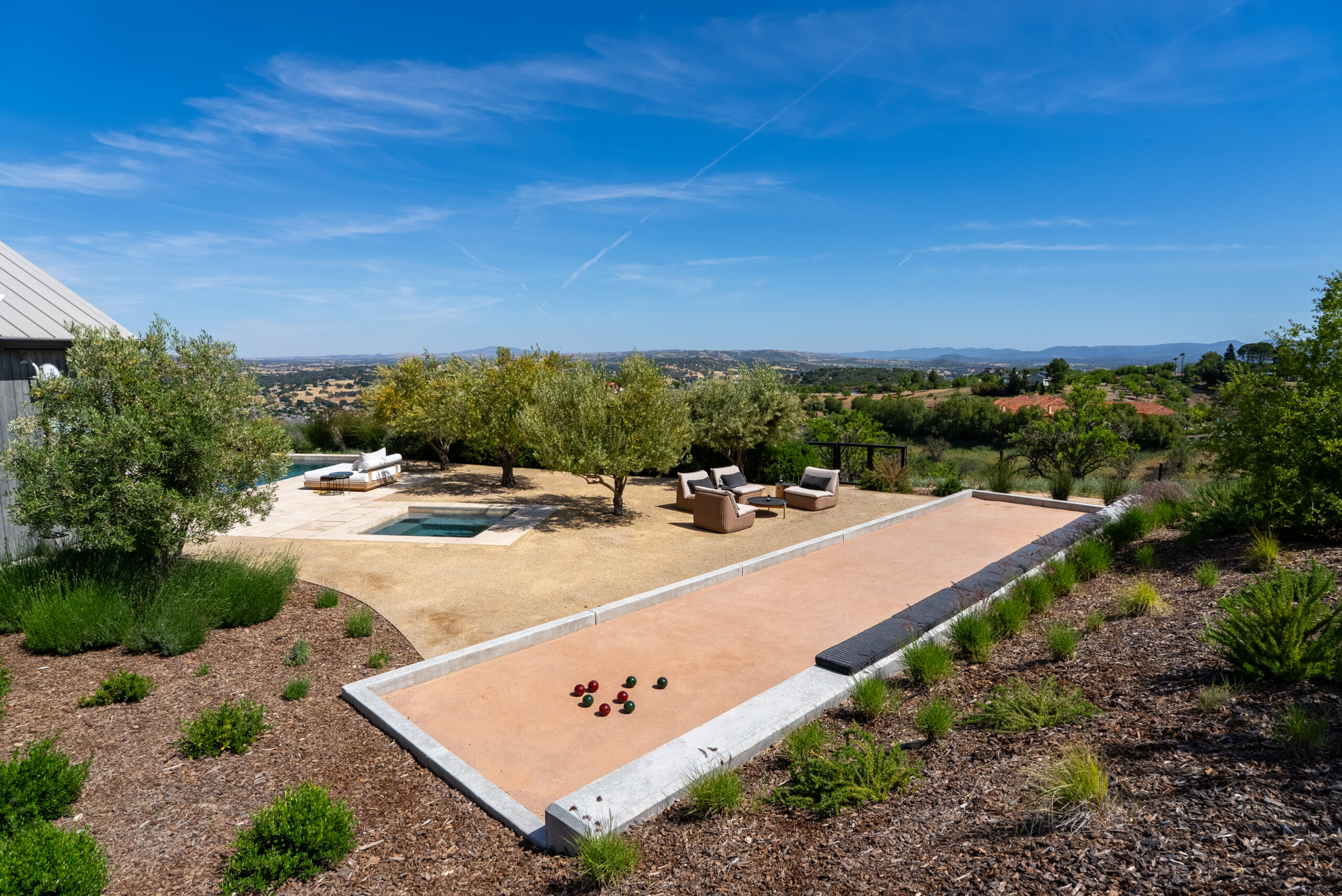
Take in the views of wine country as you and your guests experience this dream backyard! Custom features can be seen throughout the landscape, such as a concrete bocce court and stainless-steel cable rail gates. Thoughtful plant choices complement the built elements and slopes of this breathtaking property. Whether you’re relaxing by the pool or up for a game of bocce, you’re sure to never want to leave!
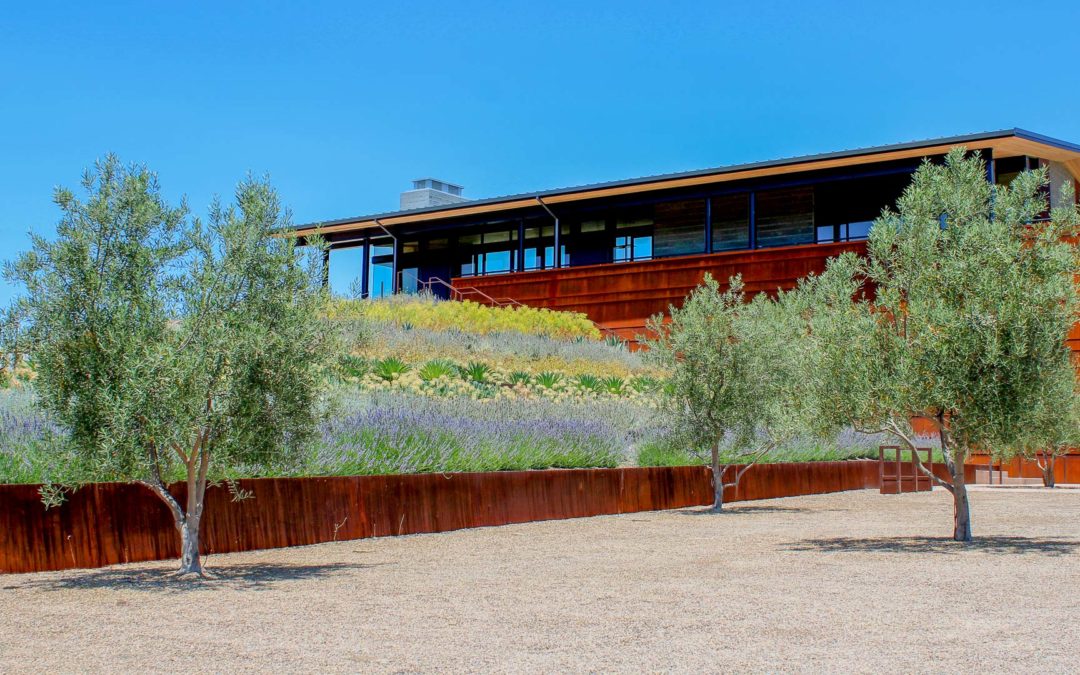
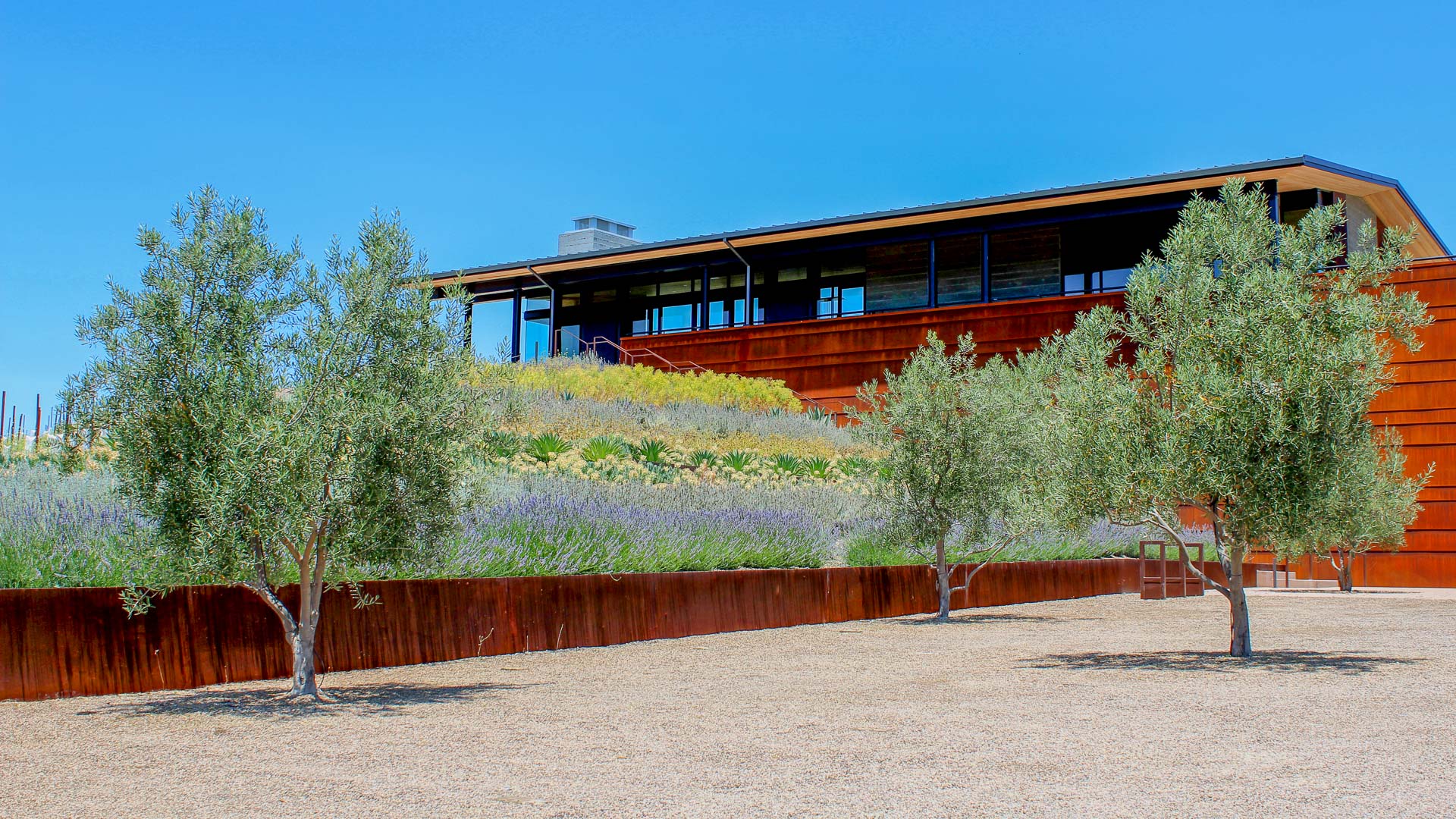
When visitors meet the gates of Law Estate Wines, large swaths of purple sage and bright red Everett’s Choice fuchsia are there to greet them. Through the simple, yet striking, weathered steel gates, the drive up to the tasting room offers gorgeous views of the surrounding hillscape. Once at the top, the main landscape feature becomes incredible apparent: a massive corten steel planter filled with rows and rows of mass-planted California native and Mediterranean plant species spanning all the way up the stairs to the entry of the tasting room. Once at the top of the stairs, visitors can look down on all the plant rows from above, and enjoy the plantings and seating area on the upper patio.
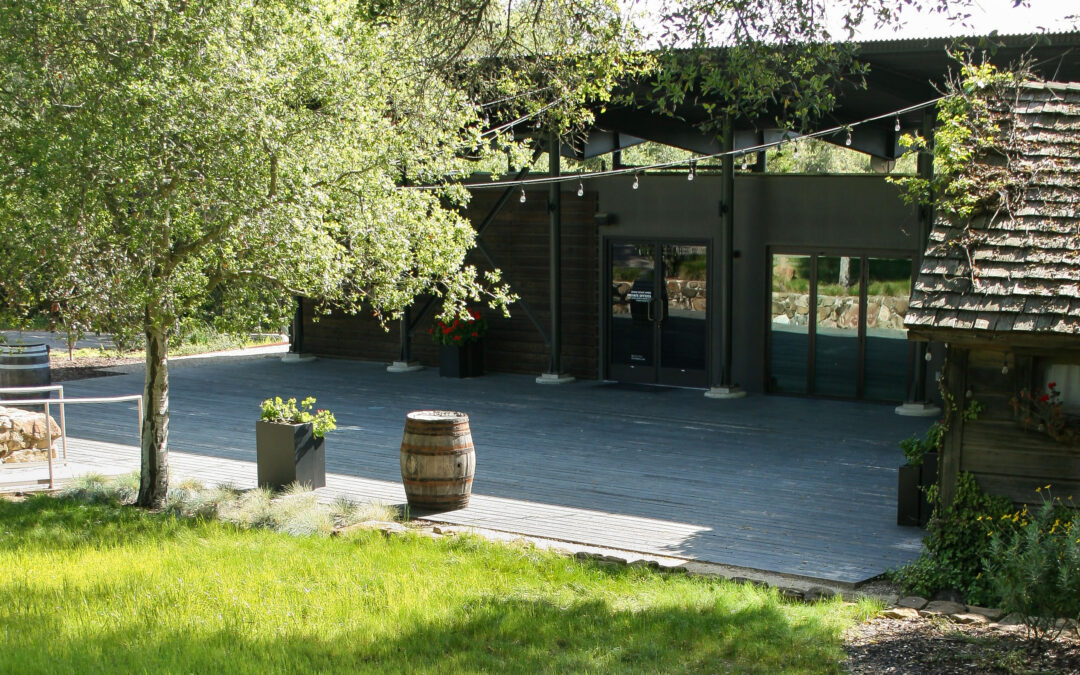
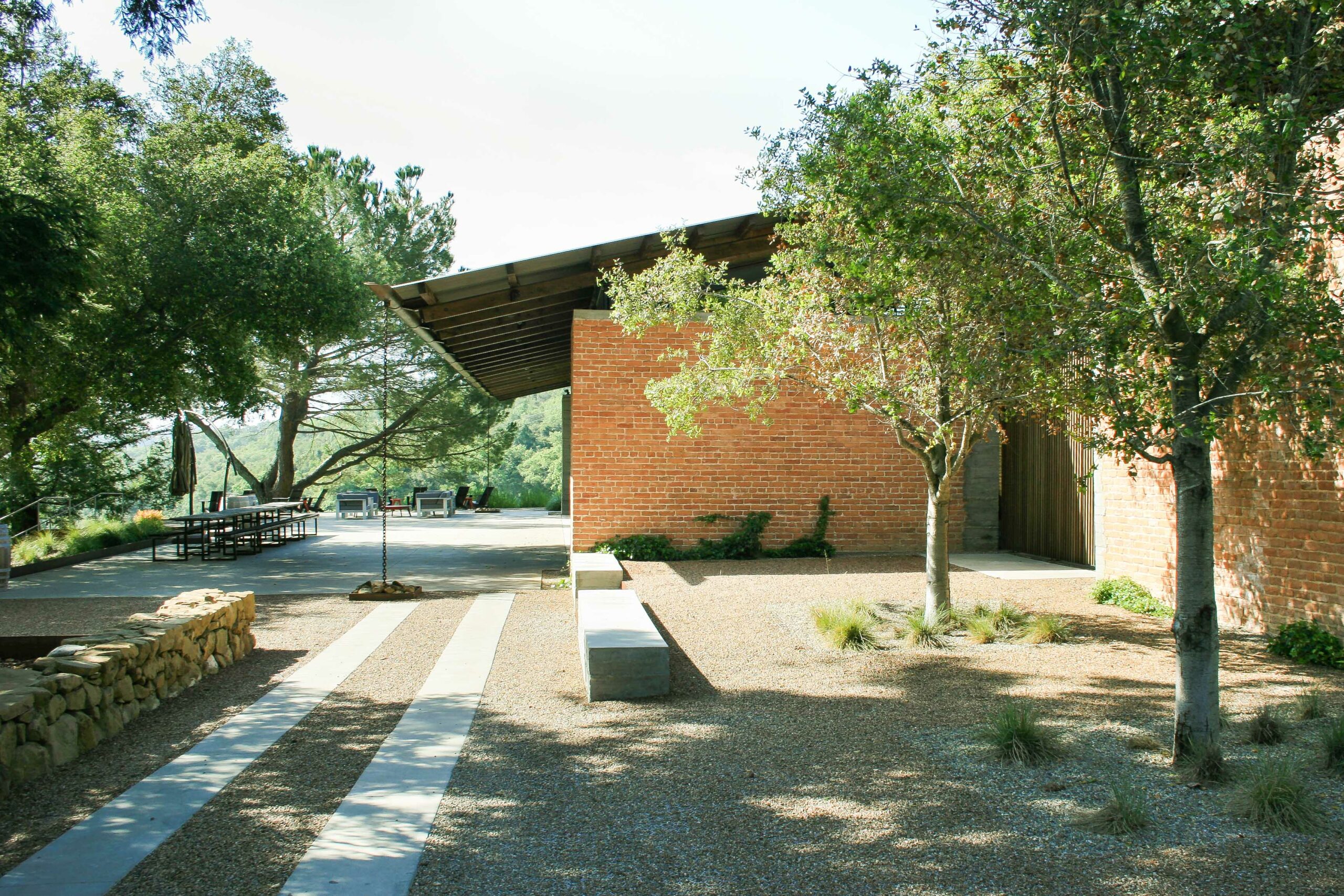
Understated and elegant, the landscape at Epoch Estate Winery tasting room takes the visitor on a trip to a much simpler time and place. The meticulous renovation of the original York Mountain Winery, completed in 2015, brought an updated aesthetic to a historic landmark. In the landscape, a new visitor parking area and entry path allow for the introduction of modern touches like weathered steel stairways, gravel-paved walkways and patio spaces and landscape lighting. Live Oak Trees were transplanted from within the 143 acre estate by the dozen, while rock walls, with material also sourced from on-site, reinforce the sense of history. The resulting landscape is a spectacular setting to enjoy a picnic lunch and some of the area’s finest wines.