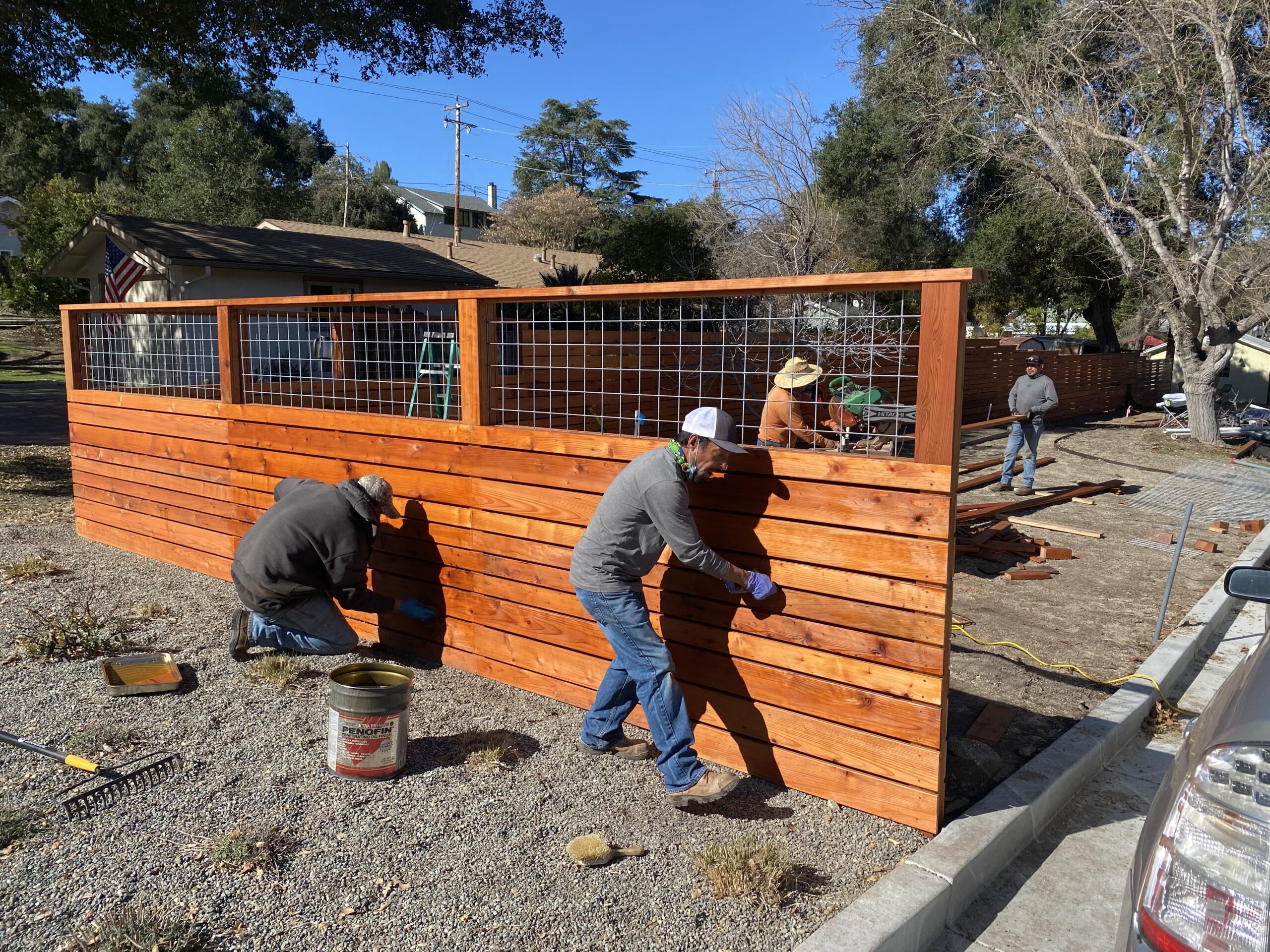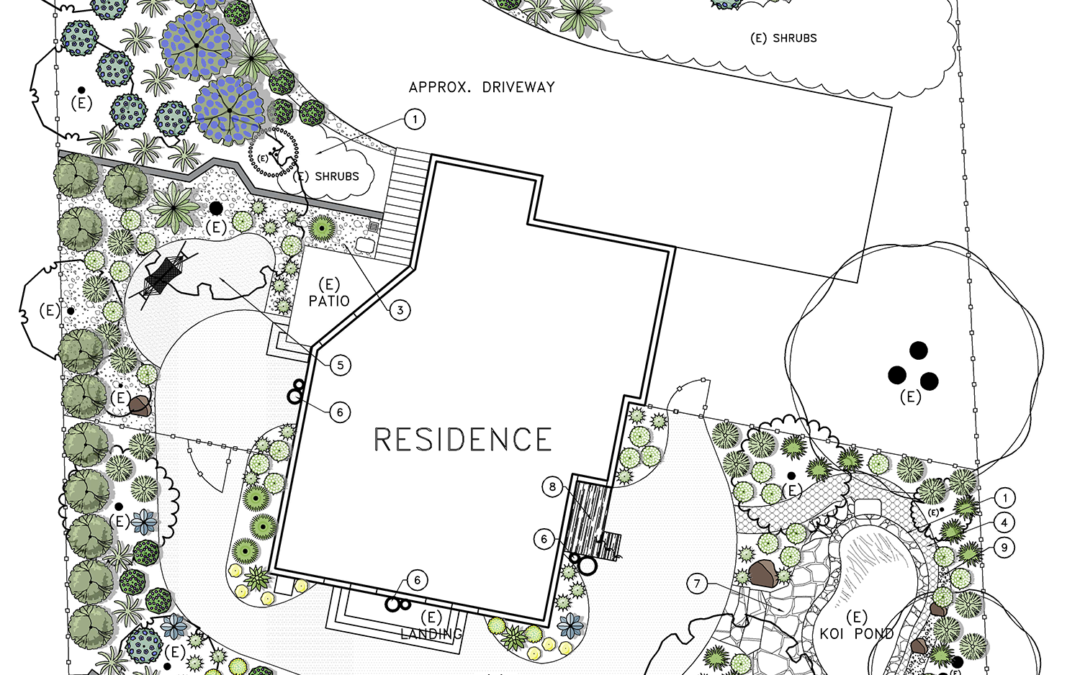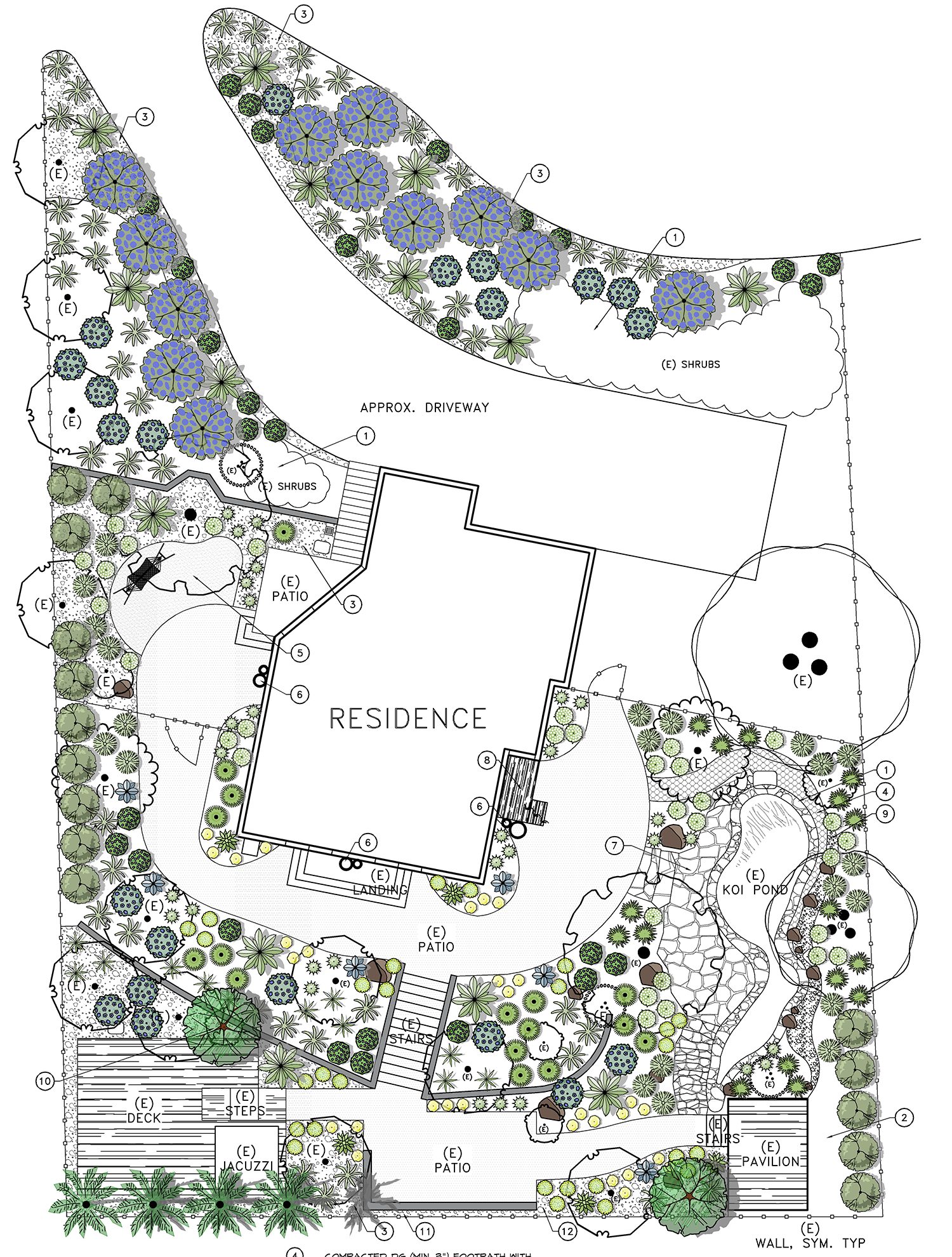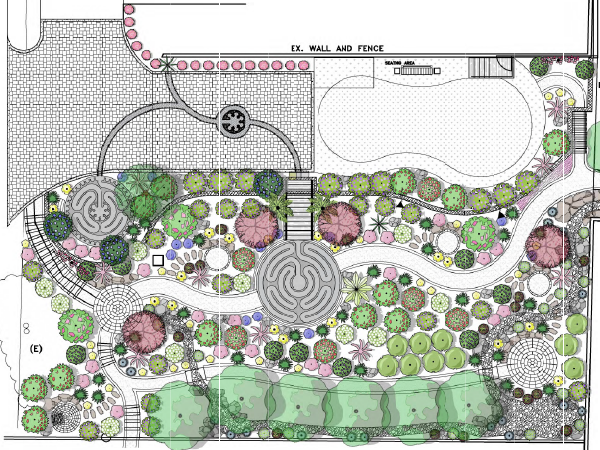
Aug 31, 2021
This lush residential garden, located in Grover Beach, incorporates many curves and circles by using massive earthwork and retaining walls. Built on a complex and challenging sand slope, the landscape maximizes every square foot with artistic and intriguing aesthetics. Edible food forests, colorful Mediterranean displays, dry creek beds, and even a golf green bring this design into vibrancy, with new irrigation and a high-volume drainage system to keep the entire property functioning well. Three labyrinth designs are incorporated into the pathways; meandering paths to different areas provide a feeling of exploration and discovery. After extensive work and focused creativity, this inspiring space qualifies as a proper oasis.
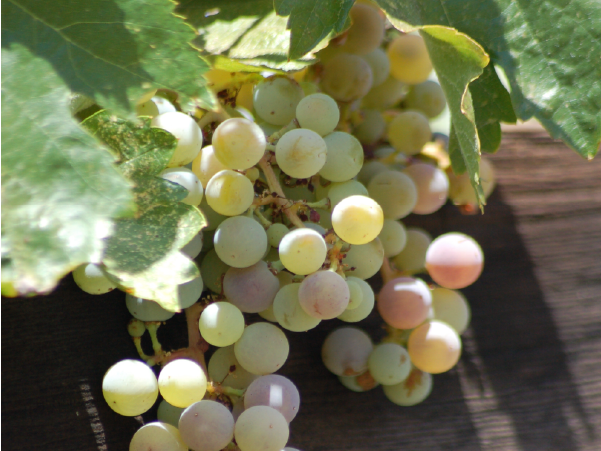
Jul 8, 2021
Rich History and Old-Stock Mission Vines in Our Backyard
Located on 86 acres of the former Milpitas unit of the Hearst Ranch, the Mission San Antonio de Padua features a large church, a museum, and a gift shop. In 2020, as part of the Mission’s ongoing restoration project, we joined the team to complete a renovation of the Mission’s courtyard garden. Working together with Joan Steele, administrator, we were able to create a beautiful garden designed to showcase the many native plants used by the Salinan Tribe. Although the garden is new, these grounds are rich in history (this year marks its 250th anniversary!), and we asked Joan to highlight one of the few original features remaining in the courtyard garden: its original grape stock.
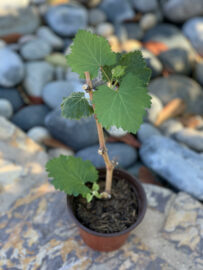
Heritage grape stock cutting purchased through the Mission San Antonio gift shop.
“The cuttings would have been brought either from Mallorca, Spain, in the 1700s and/or from the area around what is now Mexico City,” explains Joan.
The Franciscans knew they would need to plant a vineyard in the New World to have wine for daily Mass. Following construction of the first irrigation system (aqueduct) in California, the Franciscans and the Native Salinan Tribal Members planted the first vineyard on the Central Coast.
They built an adobe wall around the vineyard to keep the animals out and built a house for the “vineyardist” within the vineyard. As the vines flourished, the Franciscans built two large wine vats and a wine cellar (one of the vats and the wine cellar are still visible today as part of the Mission museum). By 1841 there were 4,000 vines in the vineyard.
The Mexican government secularized the Mission in 1834. It was temporarily abandoned in 1844 and the vineyard continued to decline. Prior to his death in 1882, it is believed Fr. Dorothea Ambris moved some of the vines from the declining vineyard and replanted them inside the Mission courtyard and out in front of the Mission to better care for them.
Joan shares that in 2011 the Mission sent samples of these vines to UC Davis for DNA testing. It was discovered that the grapes are “Mission” grapes – also known as Criolla Chica in South America and Pais in France. While this varietal is no longer available in Spain, this type of grape stock is still used widely in Central and South America to produce the local table wines.
“We are very proud of our historic vines, still producing wonderful annual harvests,” Joan notes. “It is one of our long-range goals to reestablish the vineyard at the Mission, using cuttings from the original vines. We hope to engage the cooperation of local university students to rebuild the adobe walls around the vineyard and grow the historic vines for many years to come.”
Currently, the Mission has some cuttings available through the gift shop when it is open on the weekends. Visit www.missionsanantonio.net to keep abreast of the changing schedule due to COVID restrictions and staffing requirements.
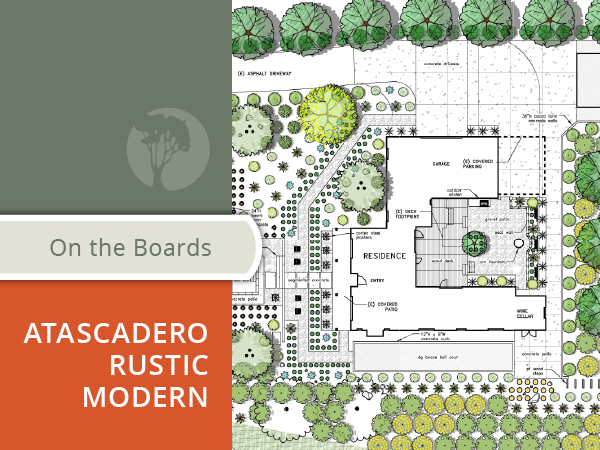
Jun 10, 2021
With five acres of beautiful blank canvas, this private residential landscape presents an expansive front yard and a nestled tier design, providing a balance to the home’s modern architecture and the surrounding Atascadero hills.
Focusing on the acre immediately surrounding the home, Madrone created a grand main entrance and separate outdoor “rooms” with a cohesive rustic modern style. A main path leads to a wide staircase and covered patio, providing a majestic entry experience with magnificent views. Separate hot tub and fire pit areas rest below the main level, providing spaces for relaxing during the warm North County evenings. Around the back of the house, a private courtyard provides a more sheltered gathering space with outdoor kitchen, deck, and water feature, perfect for entertaining or simply enjoying a cup of coffee on a chilly Atascadero morning.
The plant palette, featuring Palo Verde trees and Agave, relies on textures and form to reveal the variety among the greens, yellows, blue-greens and whites. Modern elements such as straight lines, evenly spaced plants, concrete, and corten steel blend with natural materials such as gravel paths, boulders, and masses of flowing grasses to make each space separate and unique while still bringing everything together as a whole.
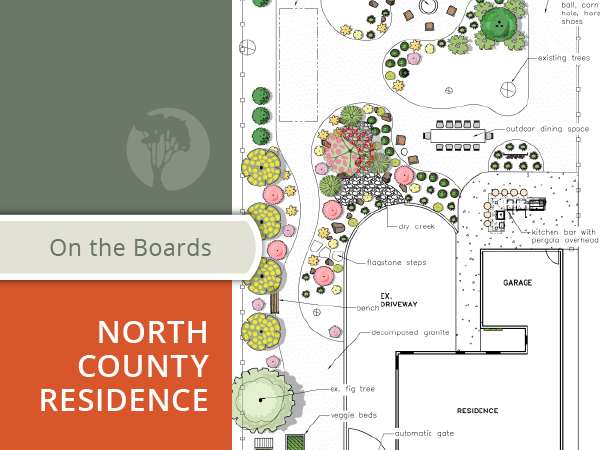
Feb 20, 2021
A redesign in Paso Robles at 10,600 SF, this North County backyard landscape creates a rustic modern outdoor sanctuary—befit for its owners and the home it surrounds.
This project redesigns the entire backyard, re-envisioning every space to include custom features like a live wall, firepit, and a new outdoor kitchen and dining area. It blends historic elements and flora native to the California Central Coast with these new modern features to create a comfortable, aesthetic balance.
The design includes points of interest and focal features such as a dry creek, raised garden beds, horizontal fencing, and landscape lighting. Stately oak trees create a canopy with moonlighting over the activity areas.
With all the custom elements in this project, there have been many details and revisions to keep up with. Communication between the install crew and the design team has been increasingly important with each adjustment.
From the design-build teamwork to the inspired design, this North County landscape is a wonderful example of creating an outdoor sanctuary with varied gathering spaces that are both functional and aesthetically beautiful.
