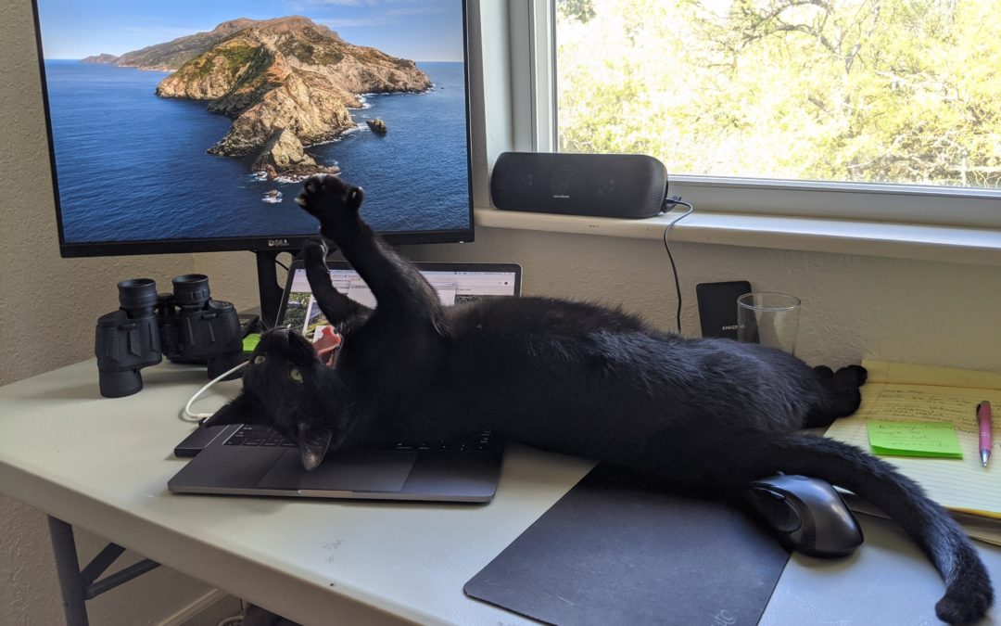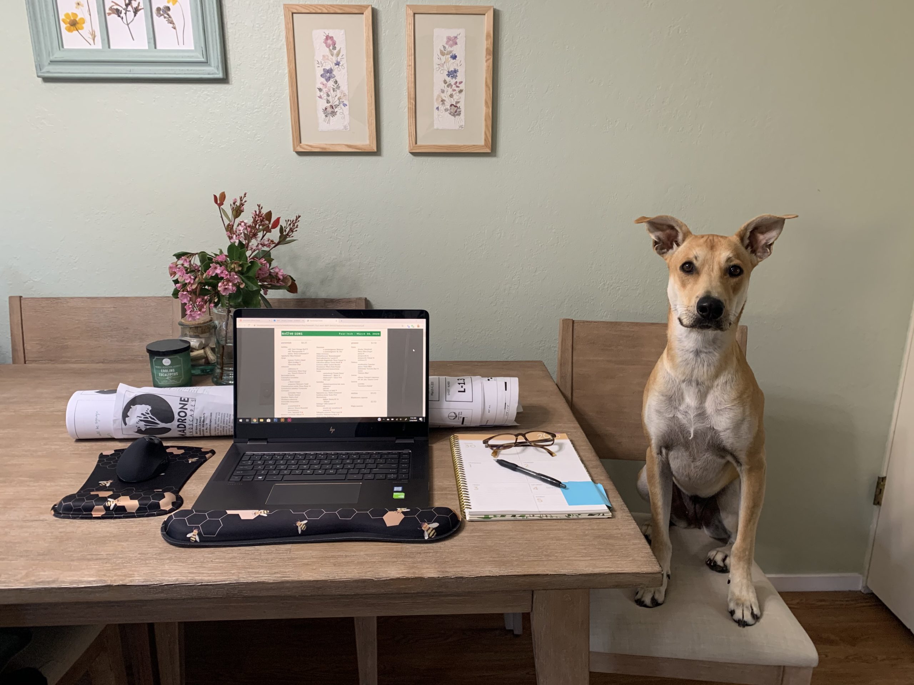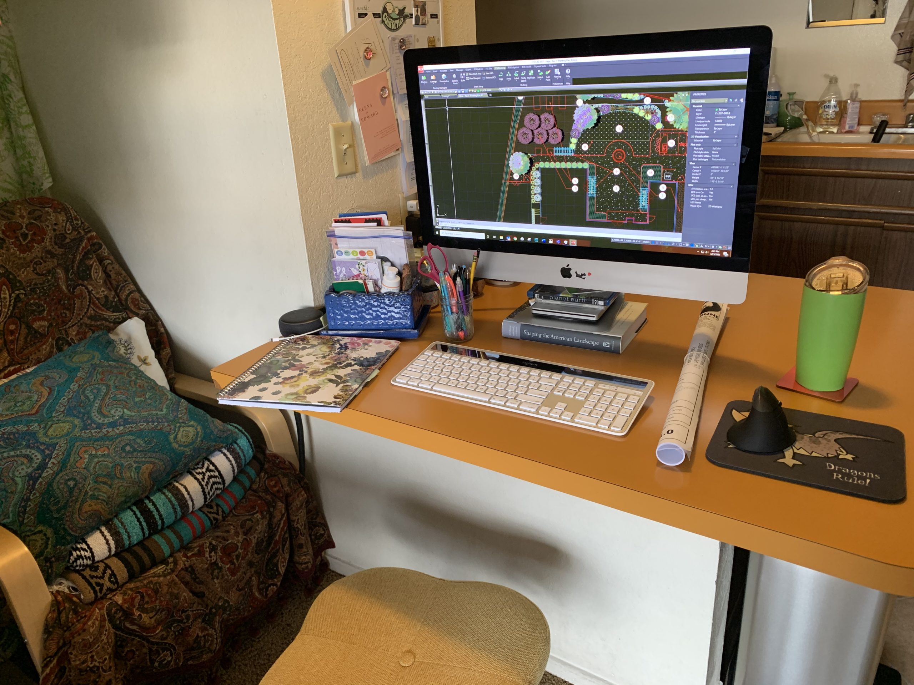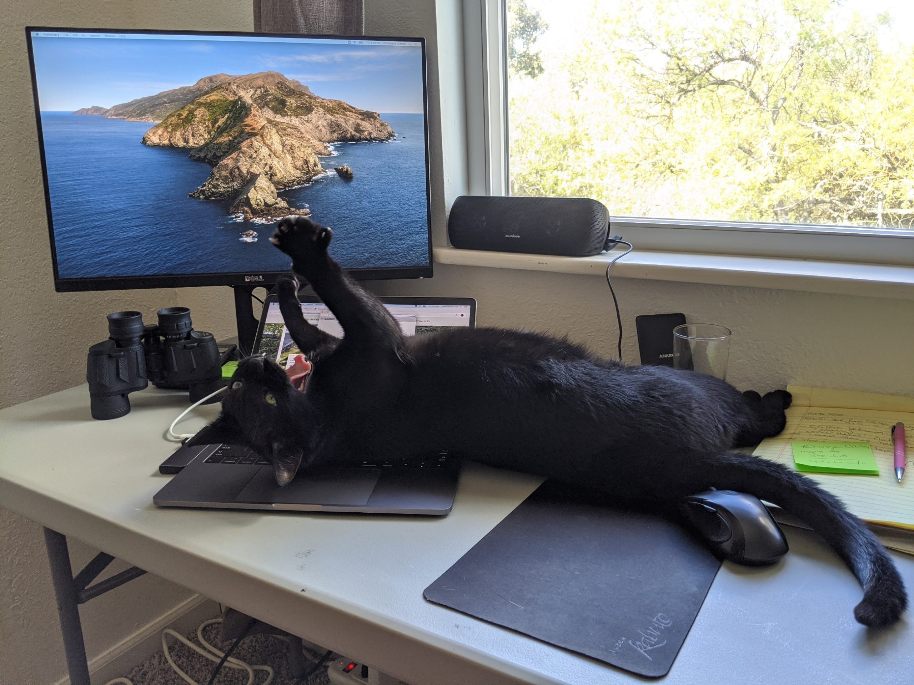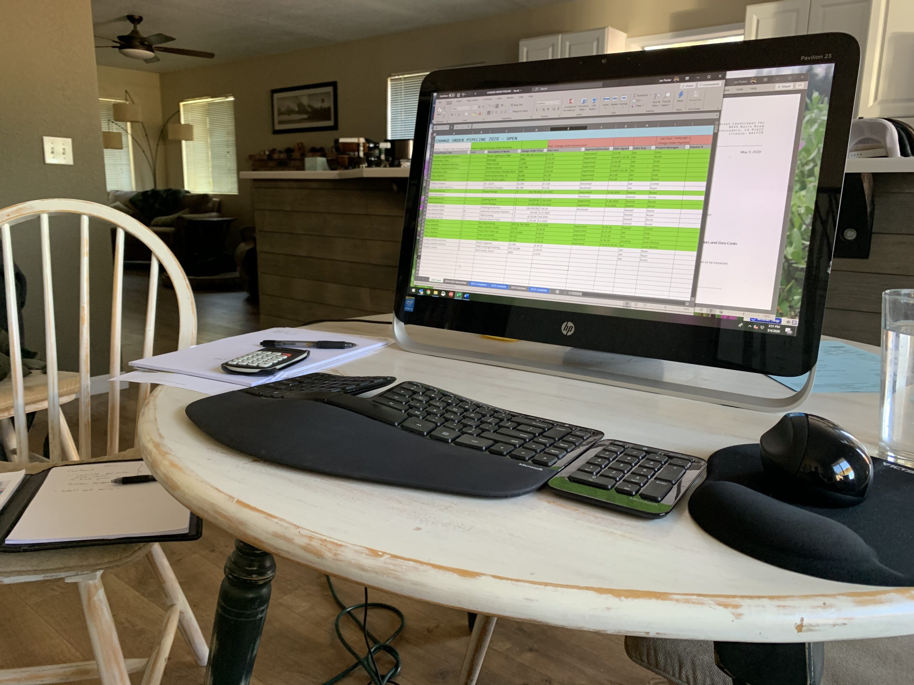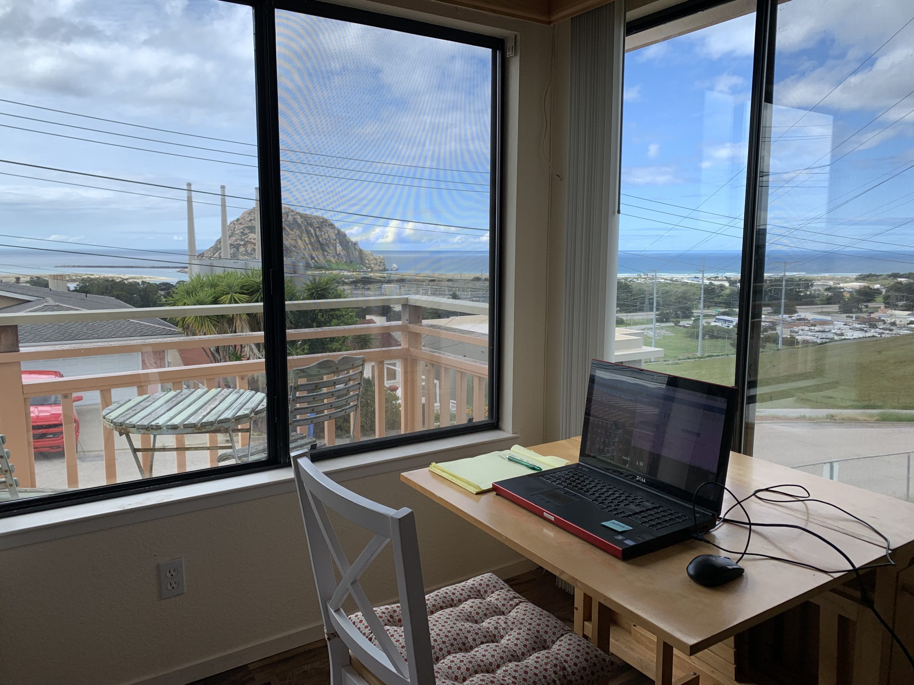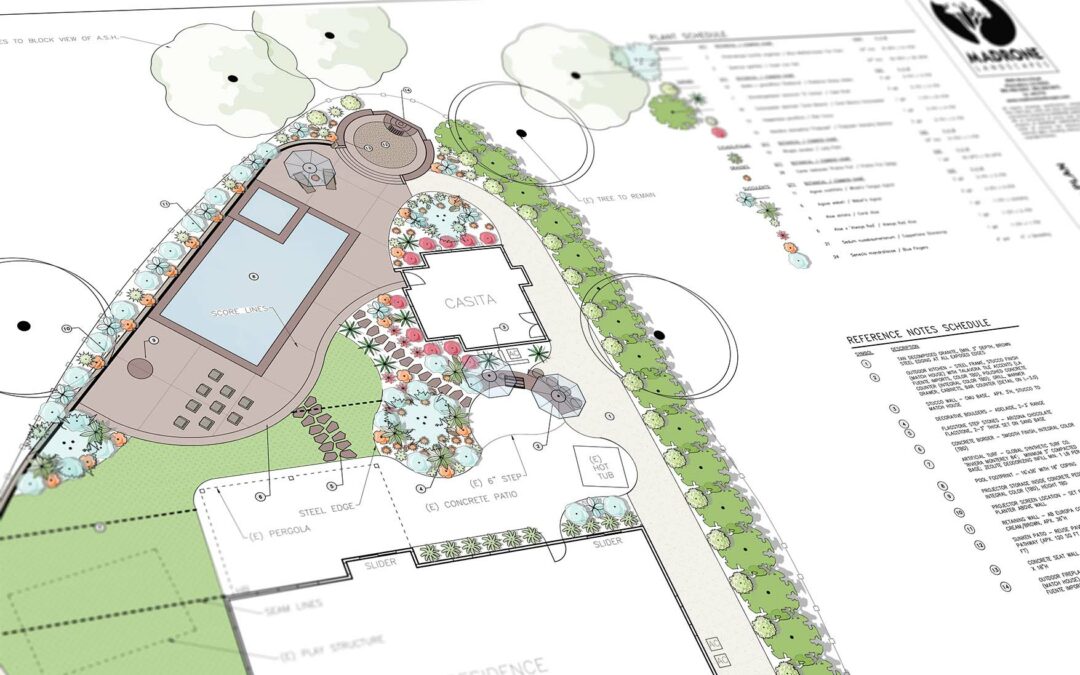
Feb 15, 2022
Designed to succeed in the Atascadero climate, this Mediterranean-style oasis provides ample space for play, multi-functional entertainment features, and the tropical airs of the lush plant selections. The 7,000 SF design-build project is shaping up to be an inviting retreat for family and friends.
Its multi-purpose entertainment spaces include a pool, fire feature, outdoor kitchen, and reduced-footprint lawn that transitions to a patio. The custom kiva fireplace wall is built to warm colder nights and cozy up the recessed seating area just past the pool and mountable movie projector screen. The outdoor kitchen and bar seating make for picture-perfect socializing and party hosting.
Chock-full of fun elements and smooth transitions, this thoughtful and cohesive landscape is sure to be a delightful retreat for both family and guests.
Interested in talking to us about your landscape design? Contact our team at [email protected] or (805) 466-6263.
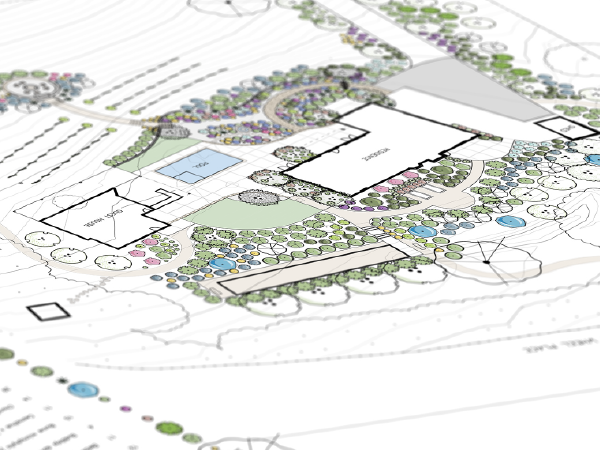
Jan 30, 2022
Set in the rolling Atascadero hills, this 2.5-acre property is undergoing significant architectural renovations and a landscape transformation to achieve a family-oriented space for fun and relaxation. Planned as a family vacation home on the Central Coast, the new guest quarters, pool, and significant landscape improvements maximize the space near the house and infuse an elegant Mediterranean character to enhance the refreshed architectural style.
Using a colorful central planting palette and strong native transitions, Madrone designed a bold and beautiful setting. Features include a fruit orchard, a fire pit nestled into the front slope, redwood veggie beds, all new irrigation, a central pool deck and patio layout, planting throughout, stone walls, two water fountains, various seating areas, a bocce court, and semi-formal pathways through undisturbed zones.
Madrone has coordinated phased landscape improvements with the architectural firm, Isaman design, to transform large portions of the parcel. Phase 1 installation is already underway, where we are installing a dozen fruit trees near the rear of the property and a native plant screen at the front.
Interested in talking to us about your landscape design? Contact our team at [email protected] or (805) 466-6263.
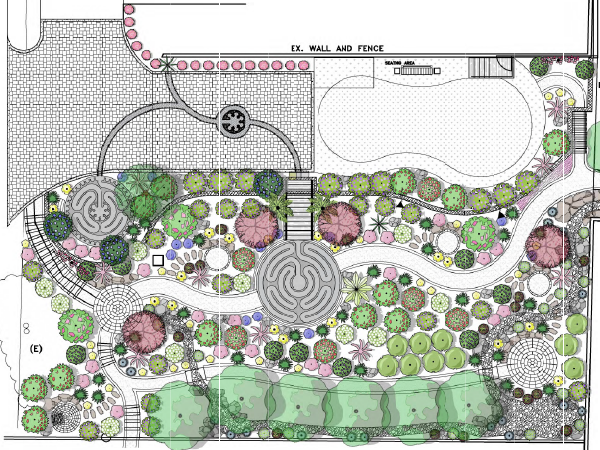
Aug 31, 2021
This lush residential garden, located in Grover Beach, incorporates many curves and circles by using massive earthwork and retaining walls. Built on a complex and challenging sand slope, the landscape maximizes every square foot with artistic and intriguing aesthetics. Edible food forests, colorful Mediterranean displays, dry creek beds, and even a golf green bring this design into vibrancy, with new irrigation and a high-volume drainage system to keep the entire property functioning well. Three labyrinth designs are incorporated into the pathways; meandering paths to different areas provide a feeling of exploration and discovery. After extensive work and focused creativity, this inspiring space qualifies as a proper oasis.
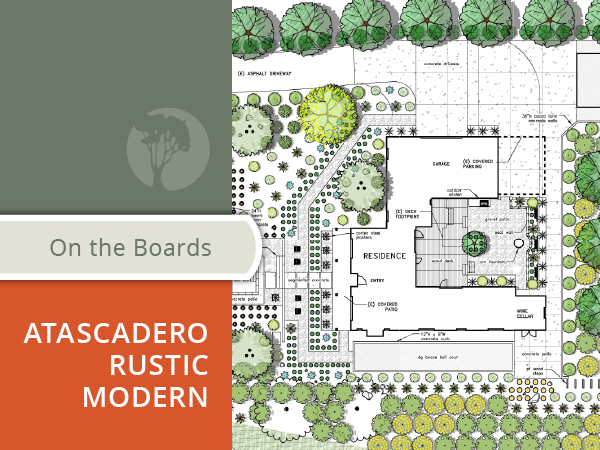
Jun 10, 2021
With five acres of beautiful blank canvas, this private residential landscape presents an expansive front yard and a nestled tier design, providing a balance to the home’s modern architecture and the surrounding Atascadero hills.
Focusing on the acre immediately surrounding the home, Madrone created a grand main entrance and separate outdoor “rooms” with a cohesive rustic modern style. A main path leads to a wide staircase and covered patio, providing a majestic entry experience with magnificent views. Separate hot tub and fire pit areas rest below the main level, providing spaces for relaxing during the warm North County evenings. Around the back of the house, a private courtyard provides a more sheltered gathering space with outdoor kitchen, deck, and water feature, perfect for entertaining or simply enjoying a cup of coffee on a chilly Atascadero morning.
The plant palette, featuring Palo Verde trees and Agave, relies on textures and form to reveal the variety among the greens, yellows, blue-greens and whites. Modern elements such as straight lines, evenly spaced plants, concrete, and corten steel blend with natural materials such as gravel paths, boulders, and masses of flowing grasses to make each space separate and unique while still bringing everything together as a whole.





