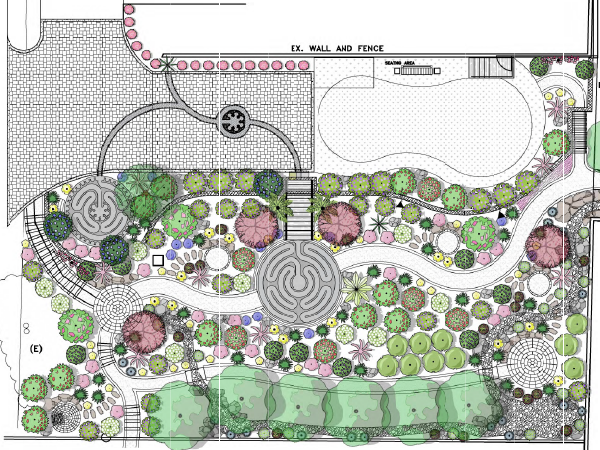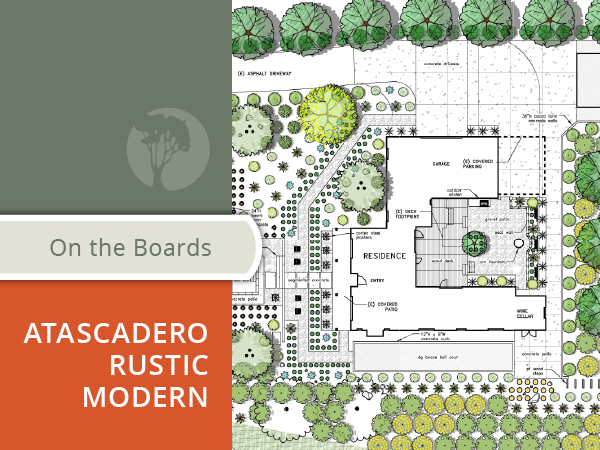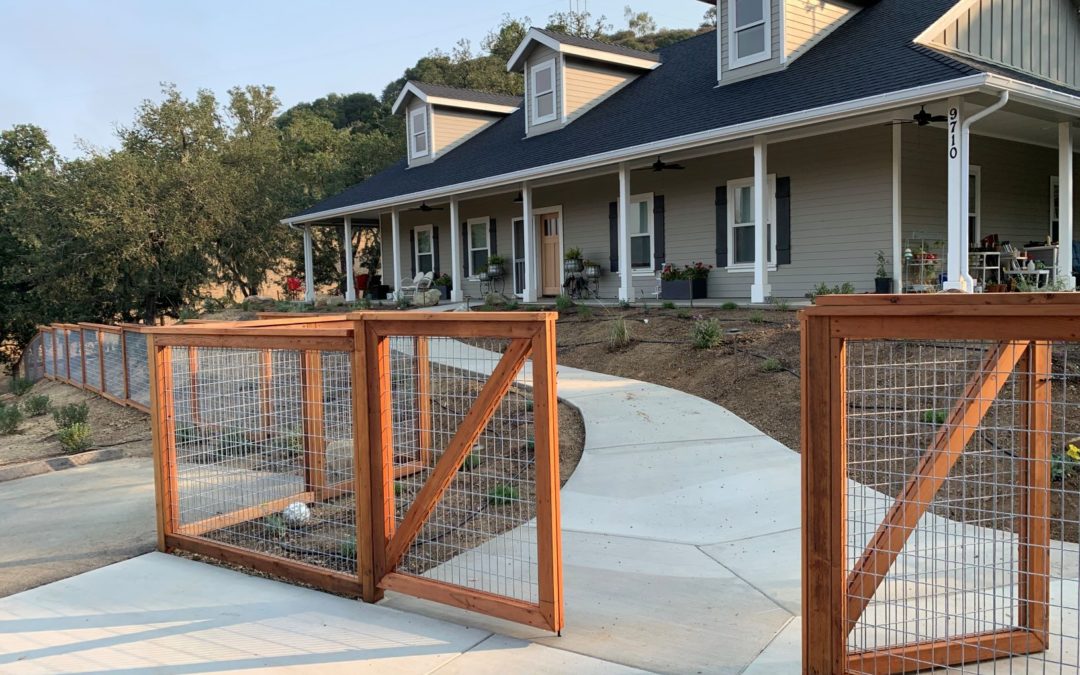
Aug 31, 2021
This lush residential garden, located in Grover Beach, incorporates many curves and circles by using massive earthwork and retaining walls. Built on a complex and challenging sand slope, the landscape maximizes every square foot with artistic and intriguing aesthetics. Edible food forests, colorful Mediterranean displays, dry creek beds, and even a golf green bring this design into vibrancy, with new irrigation and a high-volume drainage system to keep the entire property functioning well. Three labyrinth designs are incorporated into the pathways; meandering paths to different areas provide a feeling of exploration and discovery. After extensive work and focused creativity, this inspiring space qualifies as a proper oasis.

Jun 10, 2021
With five acres of beautiful blank canvas, this private residential landscape presents an expansive front yard and a nestled tier design, providing a balance to the home’s modern architecture and the surrounding Atascadero hills.
Focusing on the acre immediately surrounding the home, Madrone created a grand main entrance and separate outdoor “rooms” with a cohesive rustic modern style. A main path leads to a wide staircase and covered patio, providing a majestic entry experience with magnificent views. Separate hot tub and fire pit areas rest below the main level, providing spaces for relaxing during the warm North County evenings. Around the back of the house, a private courtyard provides a more sheltered gathering space with outdoor kitchen, deck, and water feature, perfect for entertaining or simply enjoying a cup of coffee on a chilly Atascadero morning.
The plant palette, featuring Palo Verde trees and Agave, relies on textures and form to reveal the variety among the greens, yellows, blue-greens and whites. Modern elements such as straight lines, evenly spaced plants, concrete, and corten steel blend with natural materials such as gravel paths, boulders, and masses of flowing grasses to make each space separate and unique while still bringing everything together as a whole.






