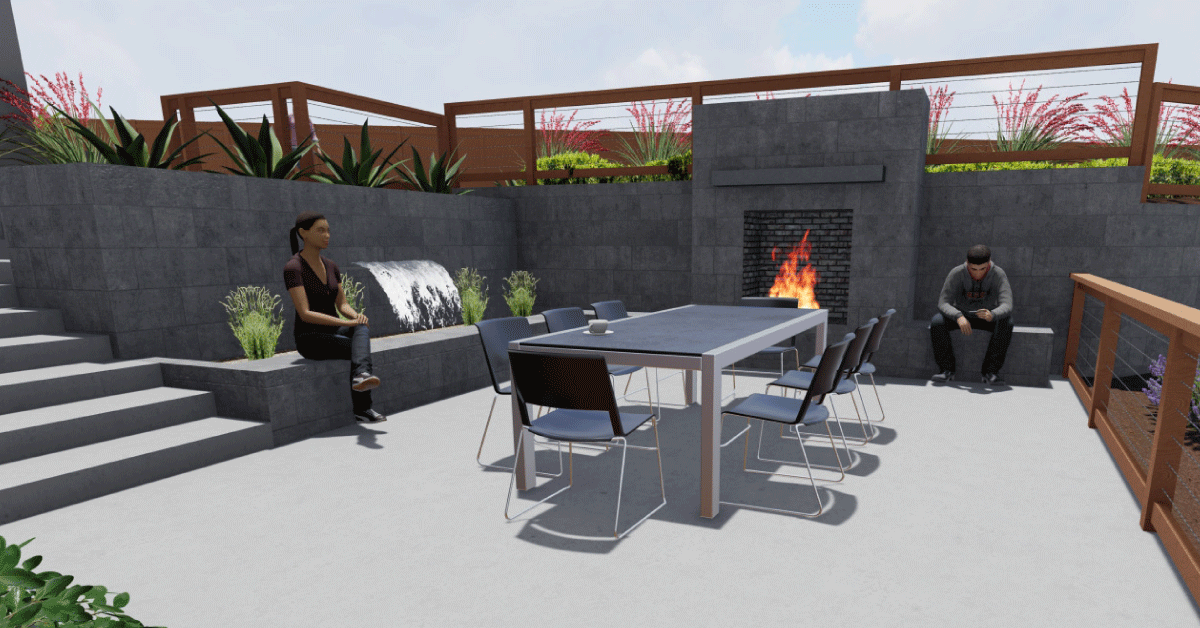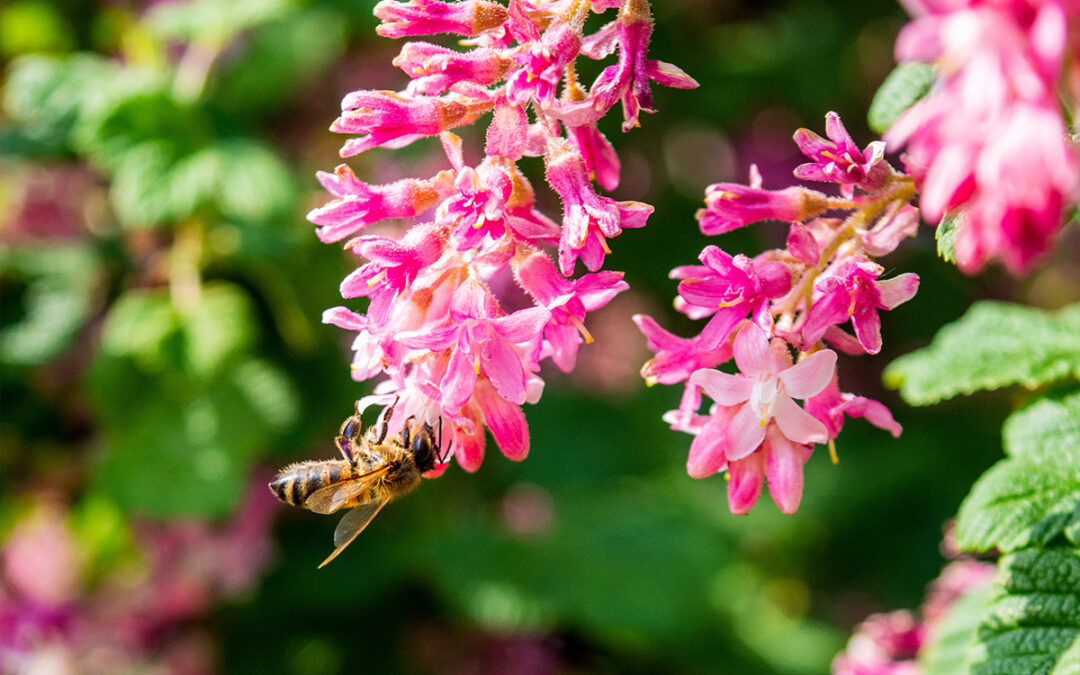
Jan 19, 2023
Eight Winter Bloomers for the California Central Coast
During the colder months on the California Central Coast, many of our plants fall back and go dormant. Throughout the region, from inland San Luis Obispo to coastal Morro Bay and north county’s Paso Robles, central coasters love year-long landscapes. With so many beautiful bloomers that thrive in our area, we can count on flourishing flowers to take the stage during any given season.
Here are eight of our winter favorites.
Aloe Striata
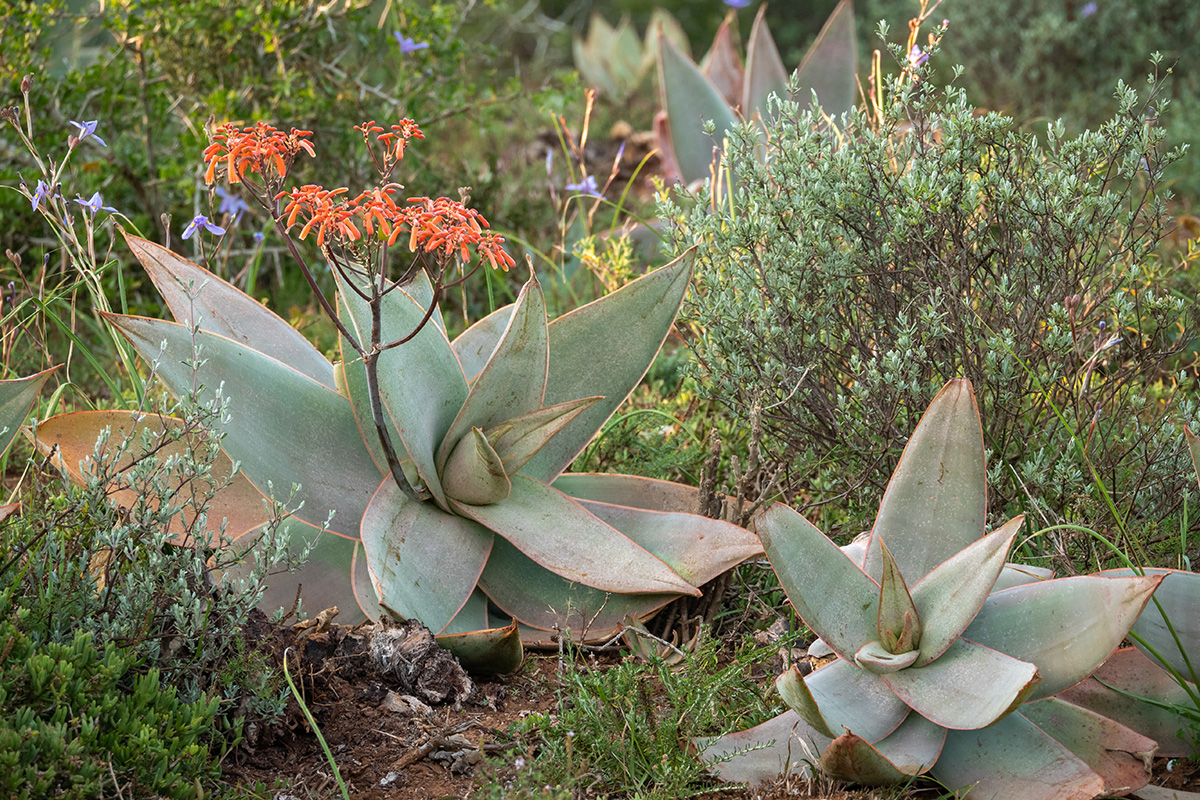
Aloe striata, or Coral Aloe, is memorable for its tall floral stalks the color range of a citrus sunset, but its leaves take the cake. Elegant and pale, their reddened edges lend a delicate blush year-round, even as it blooms in the winter.
Arctostaphylos
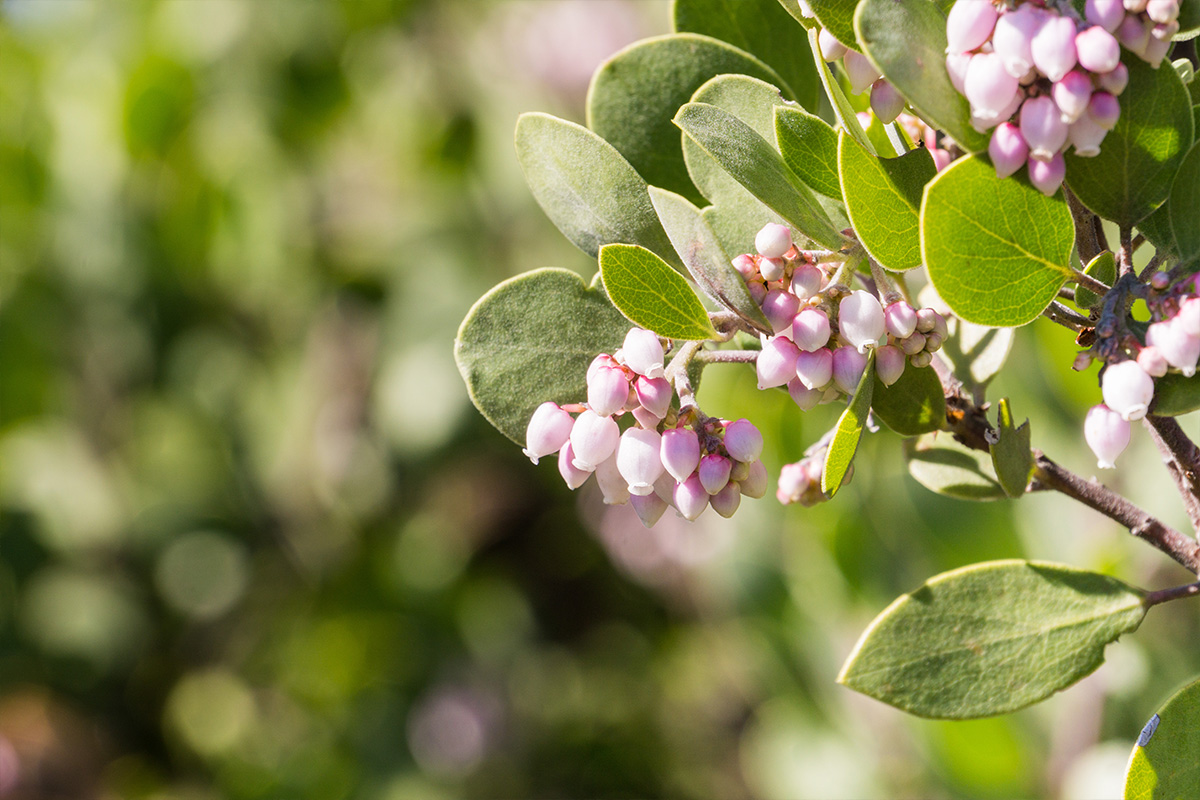
Drought-tolerant and robust year-round, these Manzanitas shrubs are popular for their handsome, red-toned bark and bunches of round, gentle flowers.
Erica Canaliculata

This showering splash of flowers is commonly known as channeled heath or hairy gray heather. Its bell-shaped flowers bloom in a cloud of pink to purple, lending waves of colorful body to every landscape it flourishes in.
Agave Attenuata
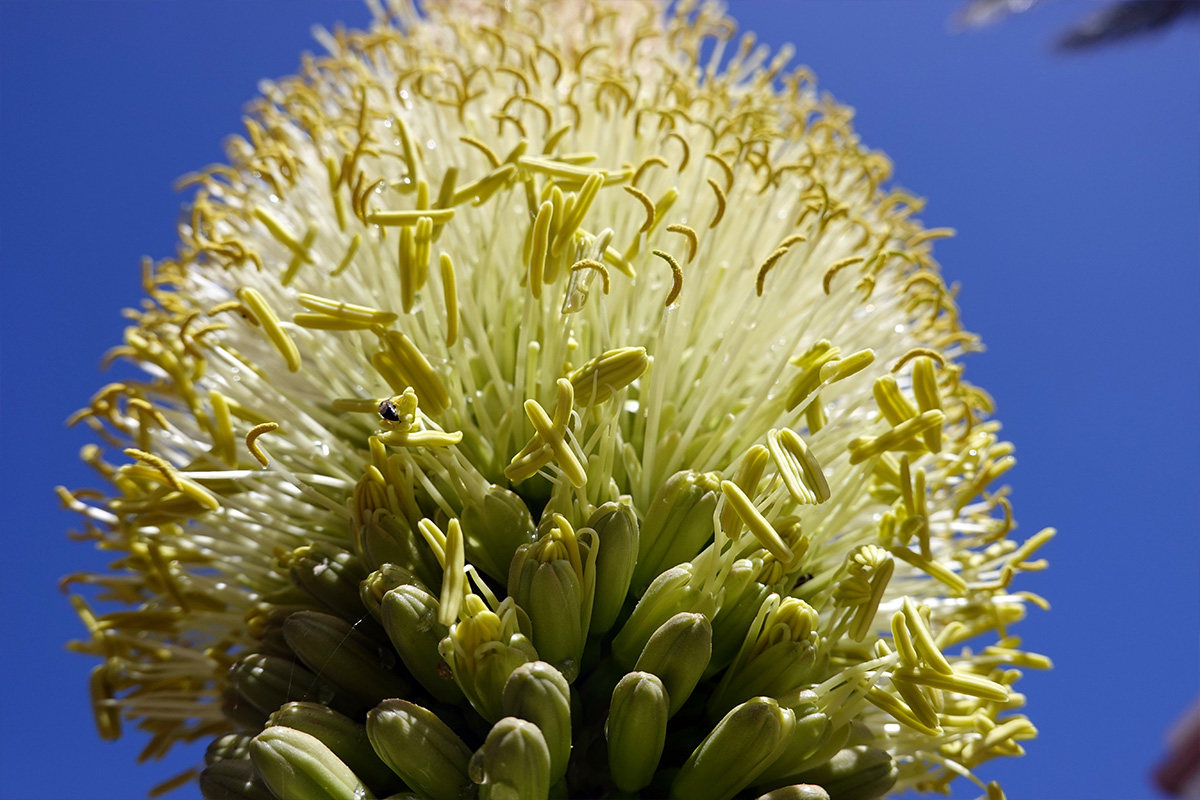
While the Foxtail Agave is typically known for its year-round architectural form and drought-tolerance, mature specimens will put out massive flower spikes once in their lifetime. Vibrant green, cool blue, and beautiful variegated cultivars are available, and will spread from basal shoots, eventually filling in a sizeable area.
Viburnum Tinus
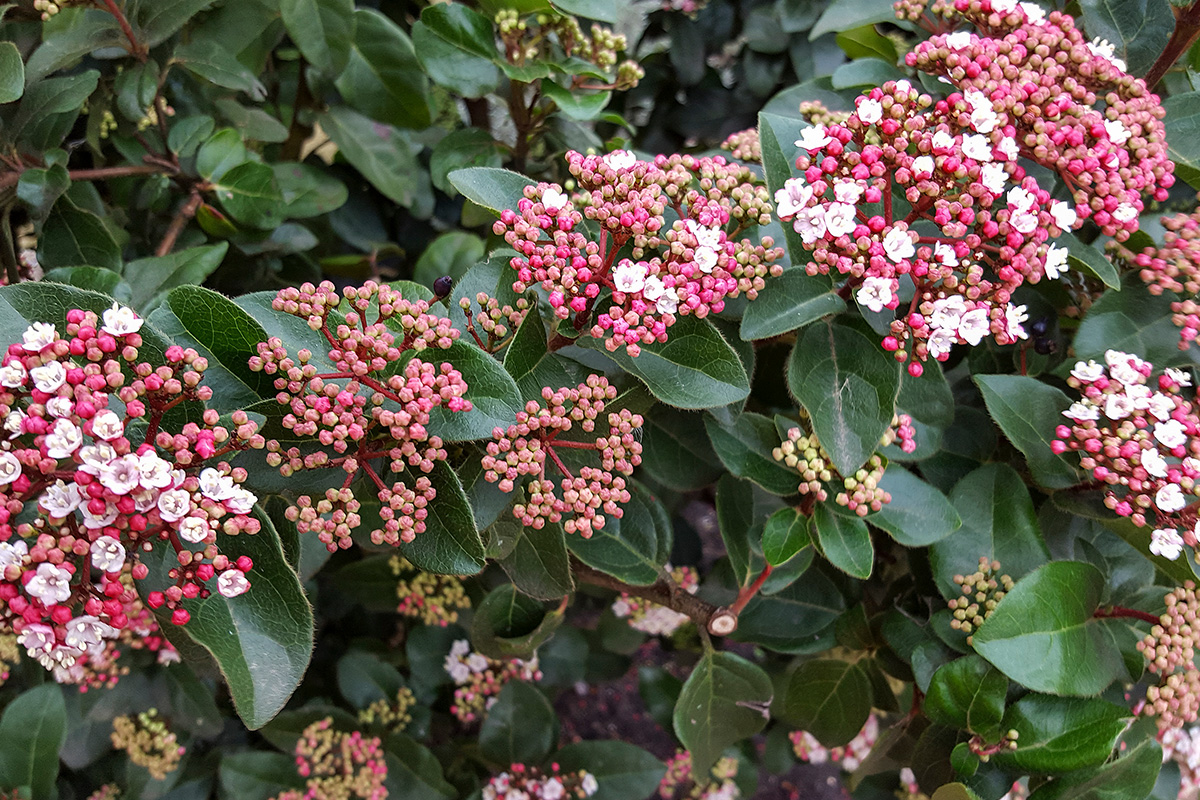
Another shrub bursting with fragrant and elegant blooms, the Viburnum tinus not only blossoms in the winter but provides a burst of metallic blue from its berries as well. It is well beloved by butterflies, bees, and clients alike..
Aloe Camperi
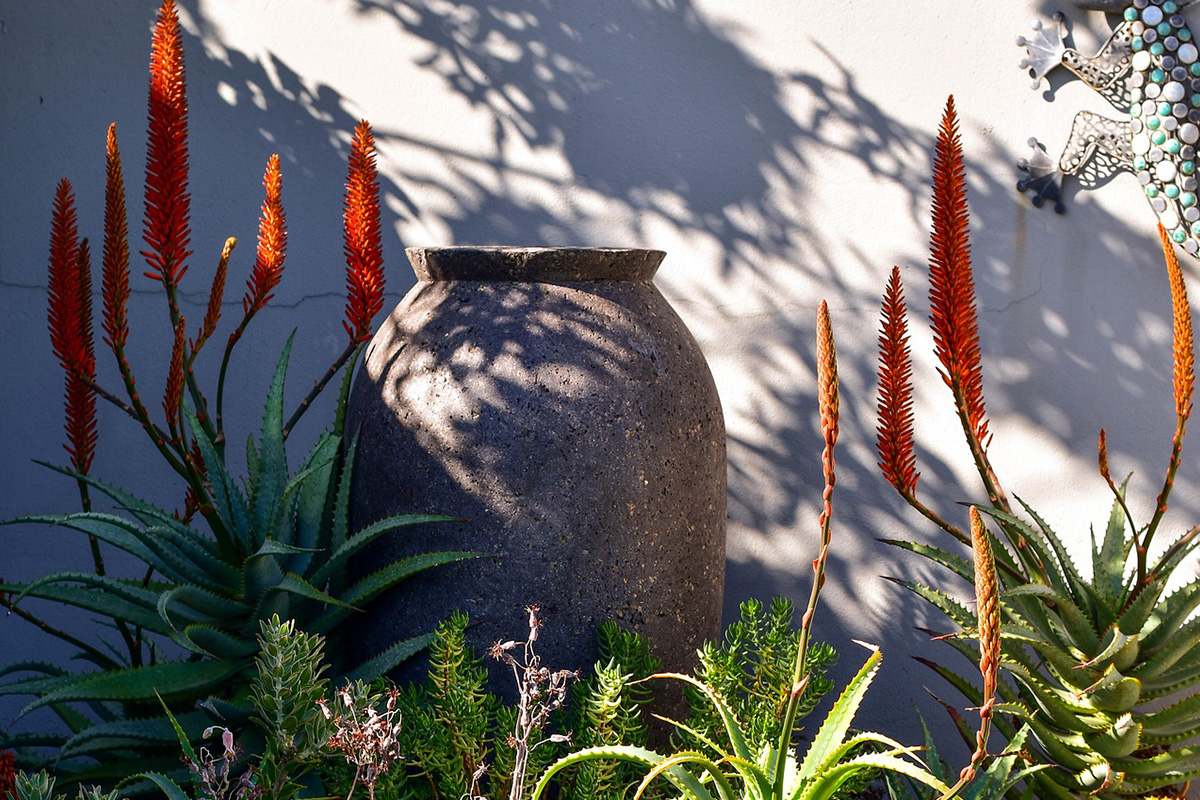
One of the few aloes with verdant green leaves, Aloe camperi or Popcorn Aloe, is a mid-rise plant with beautiful apricot flowers and a spindly, dramatic shape.
Grevillea ‘Moonlight’
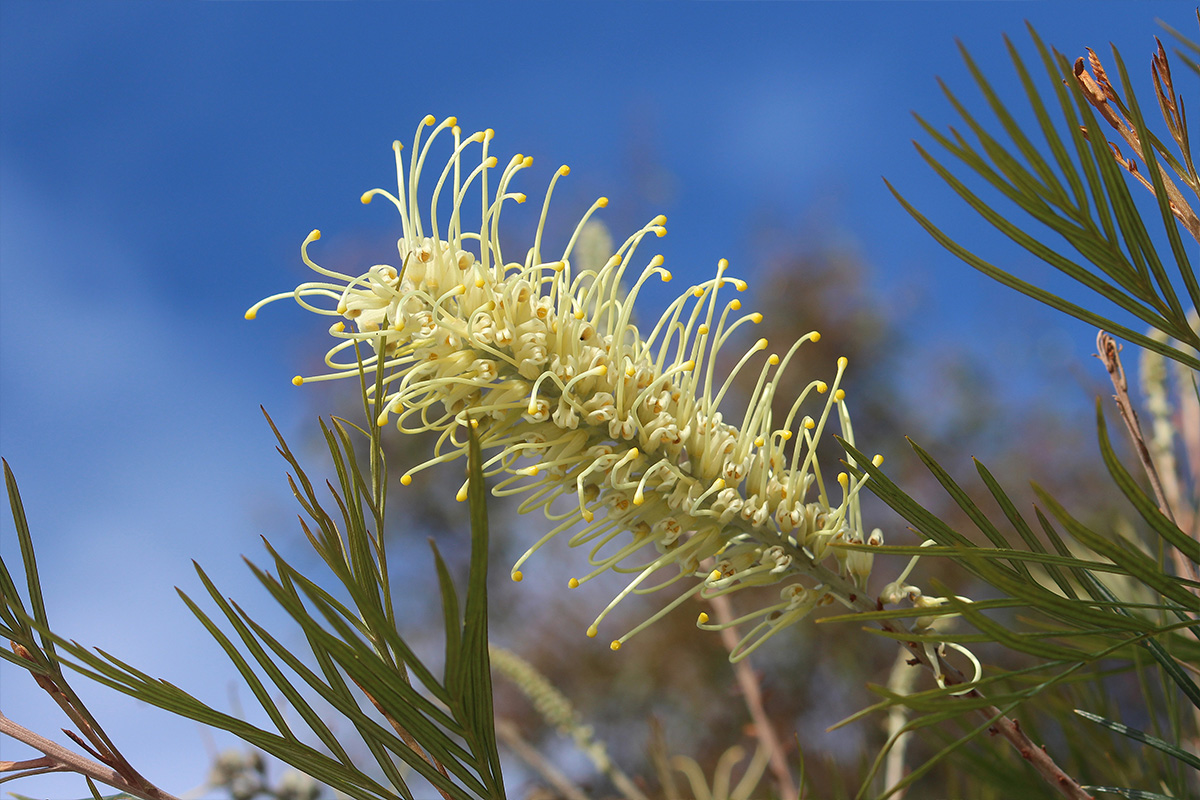
Large, fast-growing, and with lovely flowers reminiscent of loose embroidery, Grevillea ‘Moonlight’ is a bushy evergreen that brings its luminous ivory to your winter landscape.
Ribes ‘Spring Showers’
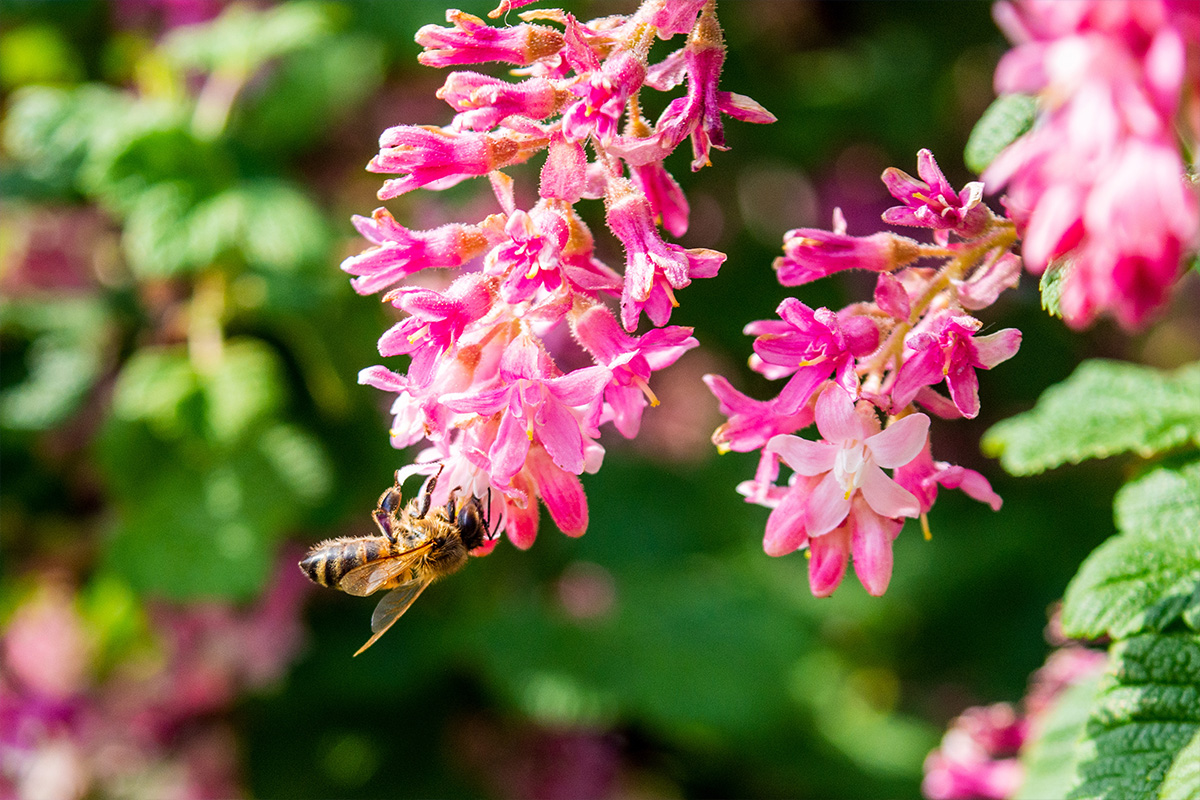
The pendulous pink flowers of this dainty plant come alive in winter, a vibrant display that can almost cover the foliage.
Looking for a landscape with plants that bloom in the winter? Talk to our landscape designers for a design tailored to your specific climate. Some of the species in this list are better suited for milder coastal climates, while others are bullet-proof even in frosty north county. Contact our landscape designers at [email protected] or (805) 466-6263.
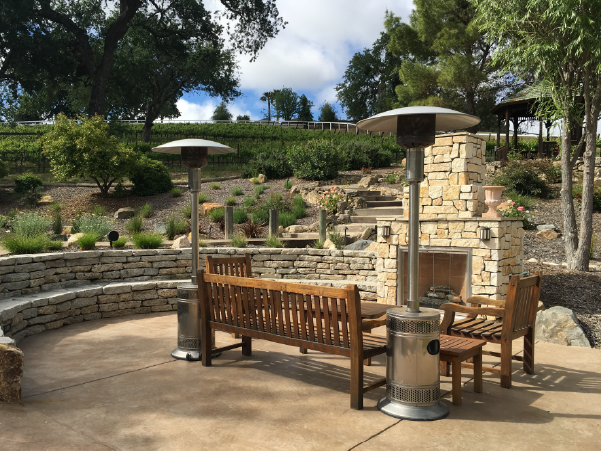
Dec 1, 2022
Transforming a landscape can be overwhelming—there are so many places to find inspiration, and there are drastically different styles to consider. It can be helpful to work with a professional—landscape designers are trained to see the big picture and identify opportunities that elude most homeowners.
Maximize Your Residential Landscape
Written by Daniel Mazawa, General Manager
Originally published in Living Lavishly
Here are a few steps homeowners can take to understand the design process and get a grasp of what they want from their landscape:
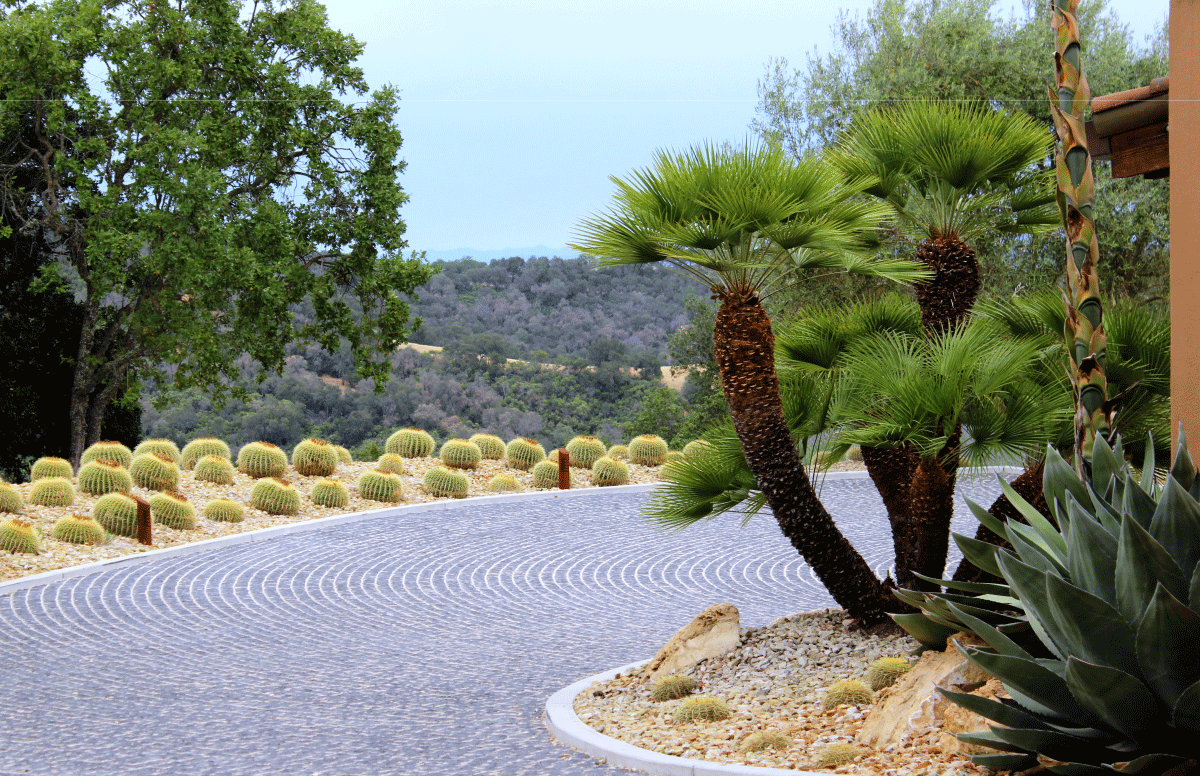
Analyze the Site
On the Central Coast, there are several different natural backdrops that most homes enjoy. Whether it is a distant view of rolling oak woodlands or a beachfront bluff experience, it is important to understand the setting of a place as influenced by the natural world. Take stock of existing trees or plants on site as well as sun and shade.
The architecture of the home and the neighborhood aesthetic may set the tone for the landscape design style. Consider the experience of driving up to the house and walking around the yard. A guest arriving at the home should know right where the front door is and where to park. The movement around the landscape should be functional and beautiful. Where are the areas of interest? What is the flow and the circulation? Identify the opportunities and constraints in a setting before figuring out what to do.
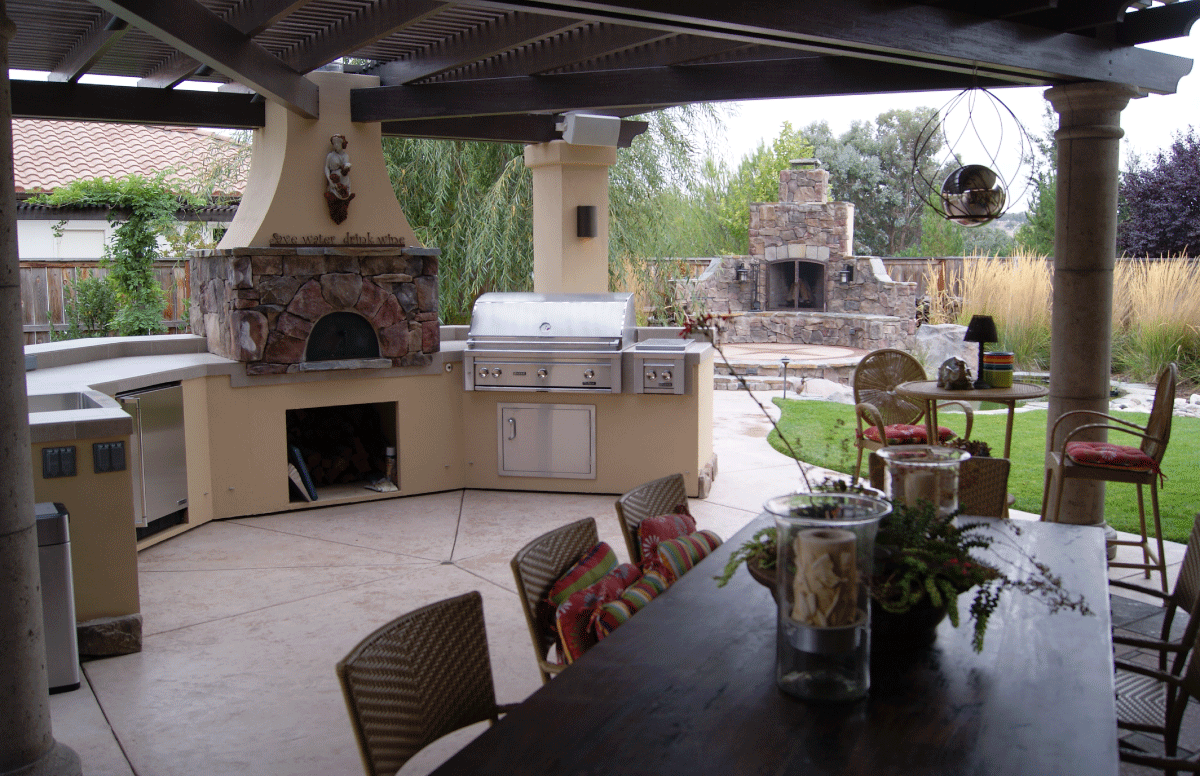
Establish the Functions
It is easy for someone who owns a home to identify what they want, but it can be a little more difficult to define what they need. Everything takes up space, so prioritizing functions is extremely important. Figure out how much usable space is needed for parking, outdoor entertaining, open utility areas, connecting pathways, and any other high-frequency functions. Pools, hot tubs, sport courts, outdoor kitchens, vegetable gardens, and other secondary functions can be fun additions to fold in.
Consider the best locations for all functions as far as convenience, sun exposure, views, and feel. For example, both an outdoor kitchen and a vegetable garden are convenient near an indoor kitchen, but the garden wants open sunshine and the outdoor kitchen benefits from shade or shelter. Also consider the indoor/outdoor connection as perceived through windows and doors from inside. A pergola can feel like an extension of an indoor room, or a distant view can be framed to be enjoyed from inside.
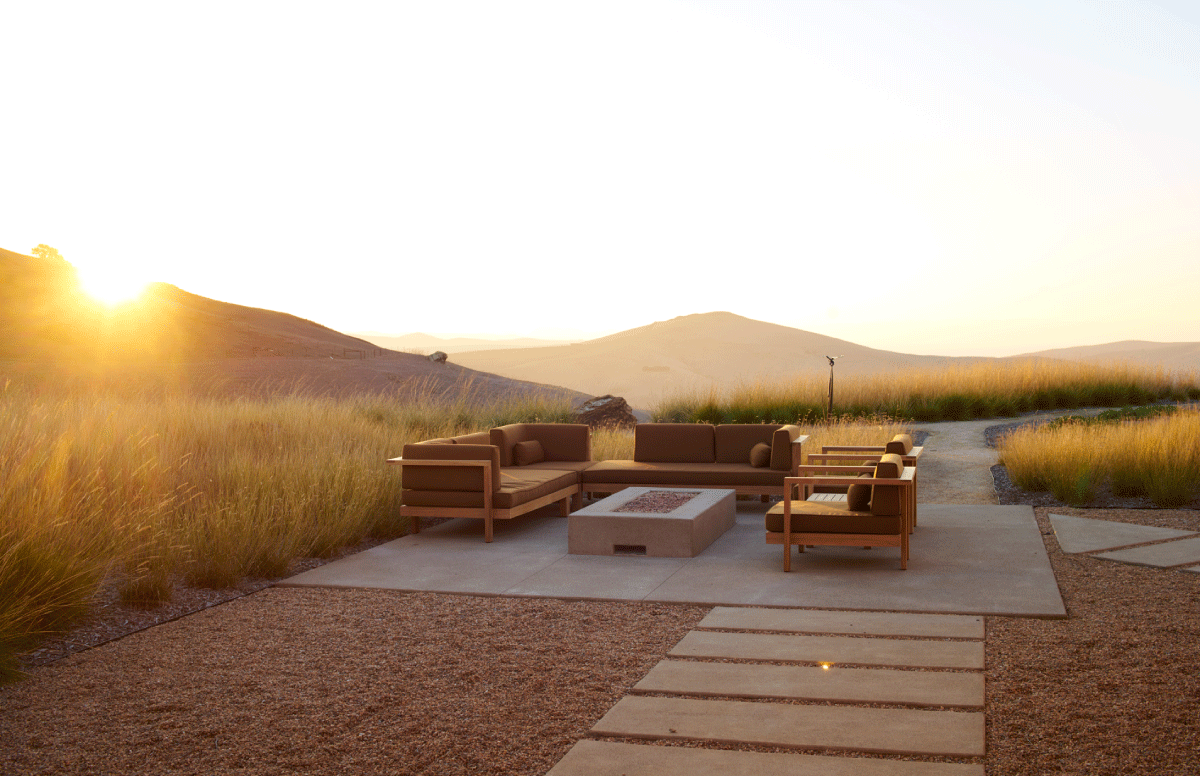
Define Design Style
A good first step is to decide whether a landscape is going to be geometric and calculated or free flowing and natural. A modern home may work better with a straight-lined landscape, but these forms can deconstruct as they move away from the structure. A natural setting such as a woodland can work well with curves and natural pathways especially if preserving existing trees.
People who like control, simple bold design, or tidy surroundings gravitate towards straight lines with geometric configurations. People who like tranquility, natural settings, or designing with nature gravitate towards flowing curves. Bold Modern style utilizes straight-line end of the spectrum and Natural Style falls on the curved line end. Mediterranean, Southwestern, Cottage, and Japanese gardens fall somewhere between. Having a clearly defined style that repeats and transitions smoothly will make a landscape feel complete.
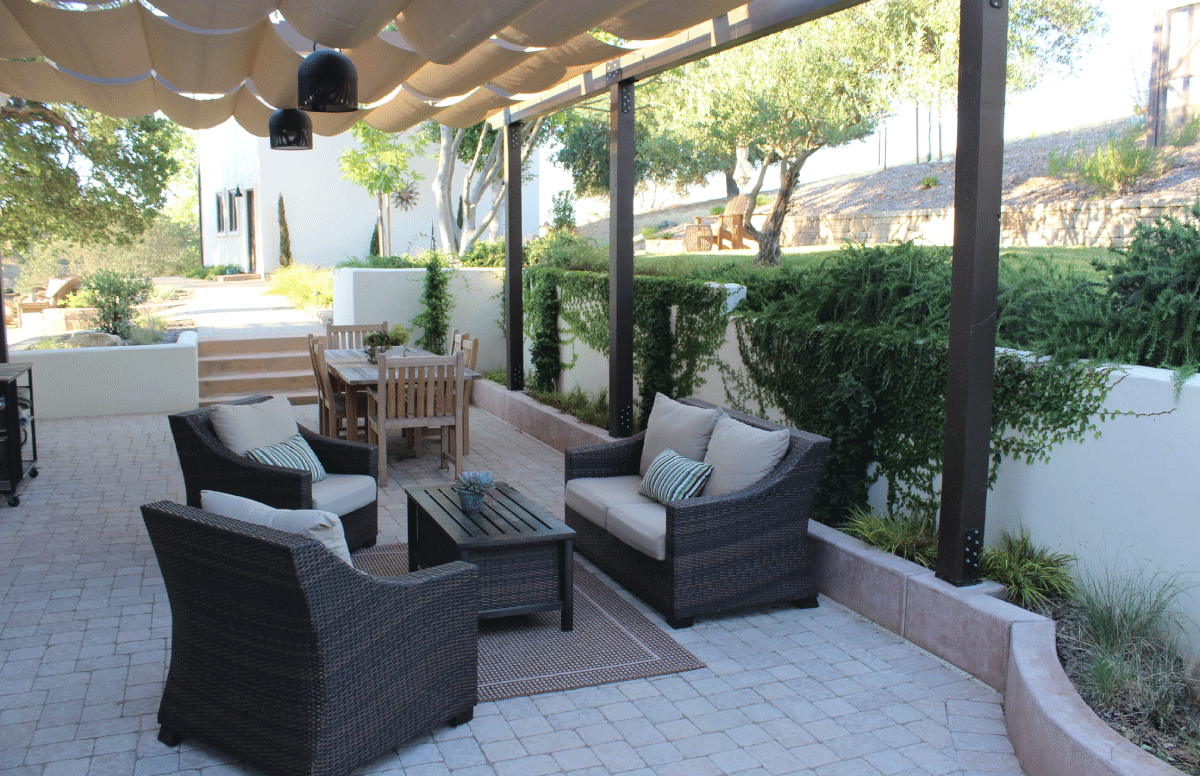
Design Spaces Before Features
While design features are important, the spaces they create are more important to the user experience. For example, a tree may be a beautiful feature, but the shade and shelter a tree grove provides can create a comfortable room complete with walls and a ceiling. Comfortable spaces are often perceived as a bit wider than they are tall, or 1 to 1.618 height to width per the golden ratio. A pergola 16 feet wide by 10 feet tall is a good example. The same comfortable feeling can be achieved with shrubs and trees.
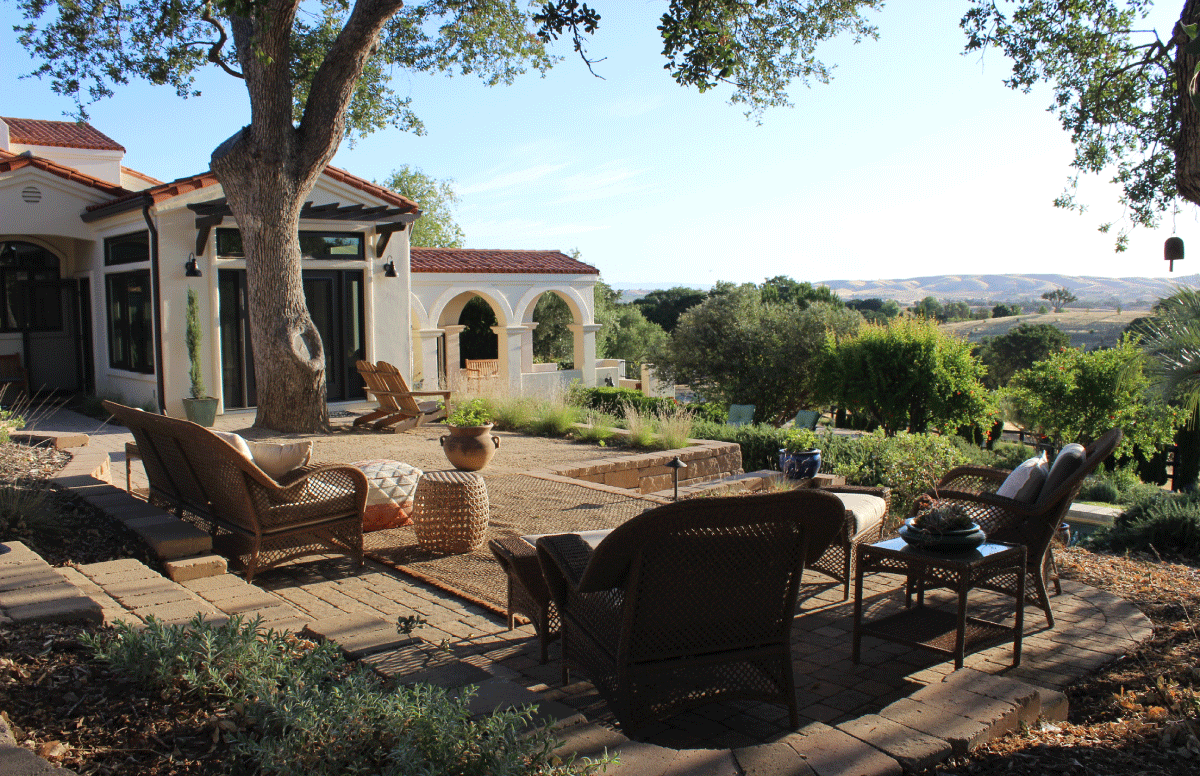
Conversely, putting too many plants next to a front door entry can make it feel tight and uninviting. Open it up and make the path wide, prominent and inviting. Wide open views will feel more comfortable when framed with trees or from a comfortable viewing patio. The psychology of spaces can be overwhelming, but it is obvious when a space feels right.
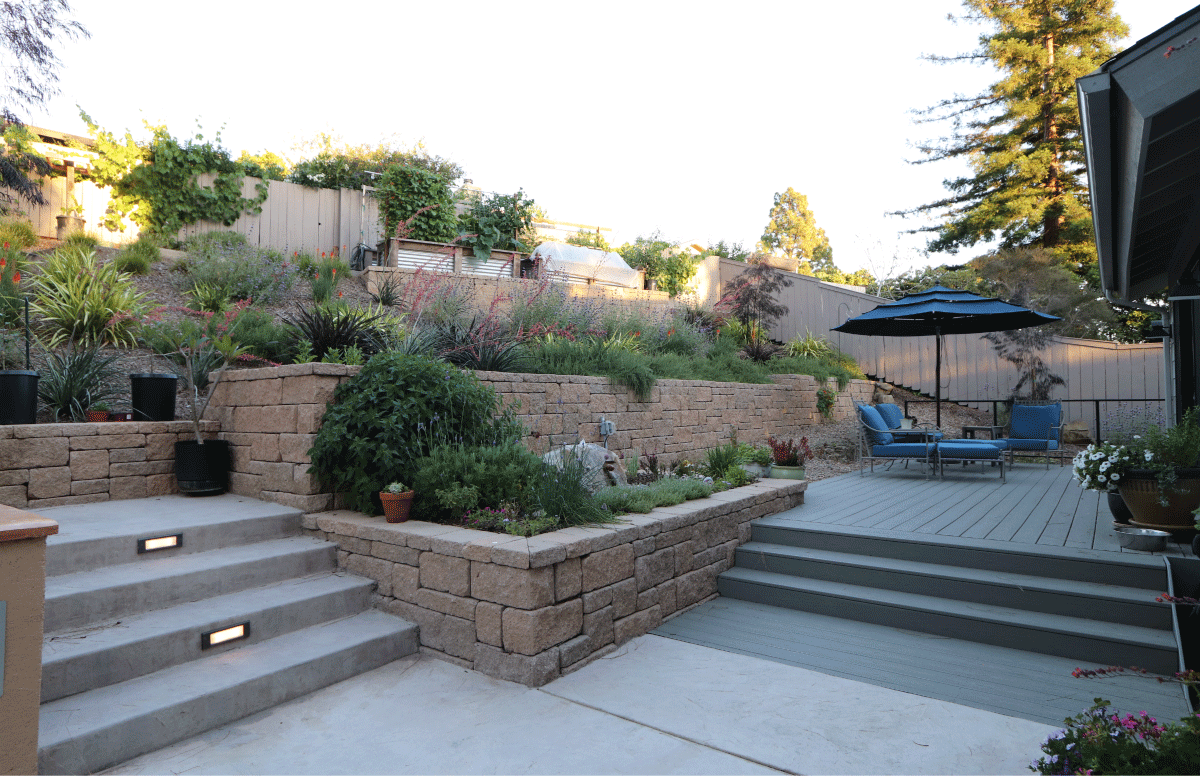
Work Out Transitions
Landscape is the glue that holds together spaces and structures. Transitions can be the most dynamic aspects of a landscape, or they can be eyesores. Complex hardscape features such as patios, retaining walls, fences, pergolas, outdoor kitchens, water features, and fire features will often intersect and connect with one another.
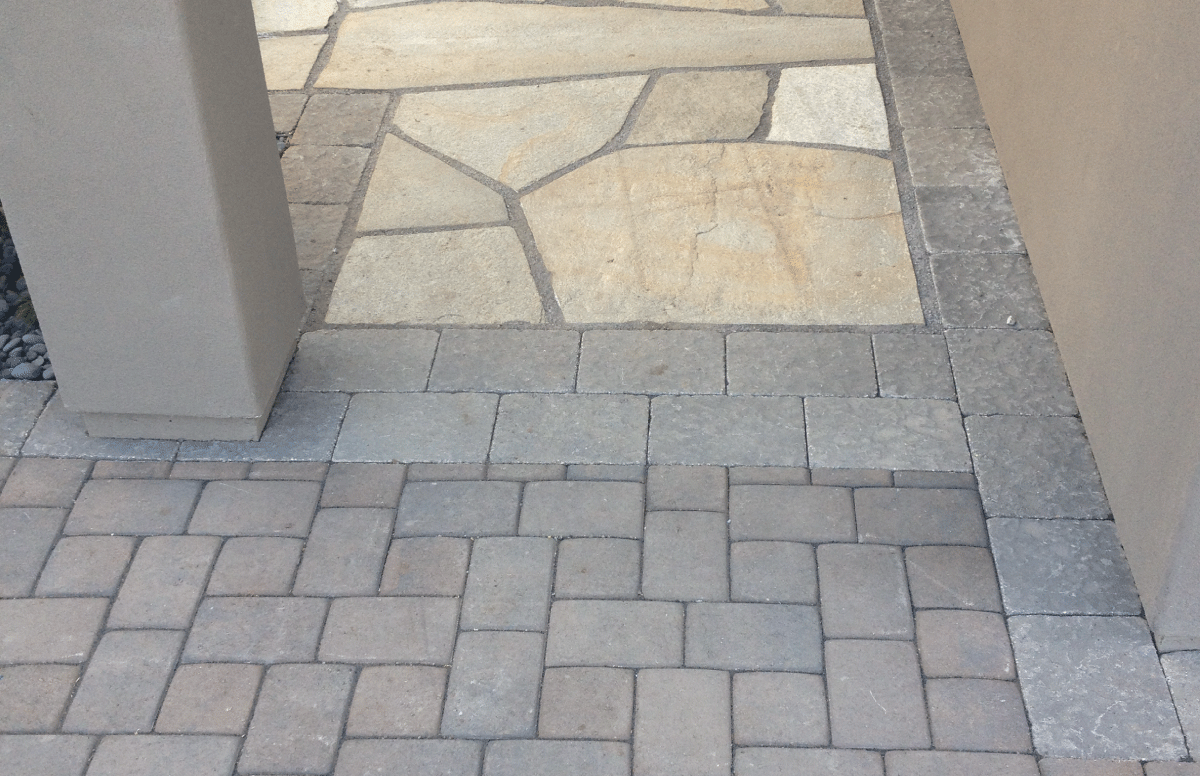
Figure out how connections will work to make a seamless transition point. Formal landscapes will often transition to a natural area. Utilize decorative bunch grasses on the edge of the landscape to blur the line between mulched landscapes and natural areas. When utilizing multiple design styles, create transitional landscapes to blend gradually. For example, a contemporary landscape may transition to a natural area going from straight lines to calculated arcs and then to a curved path.
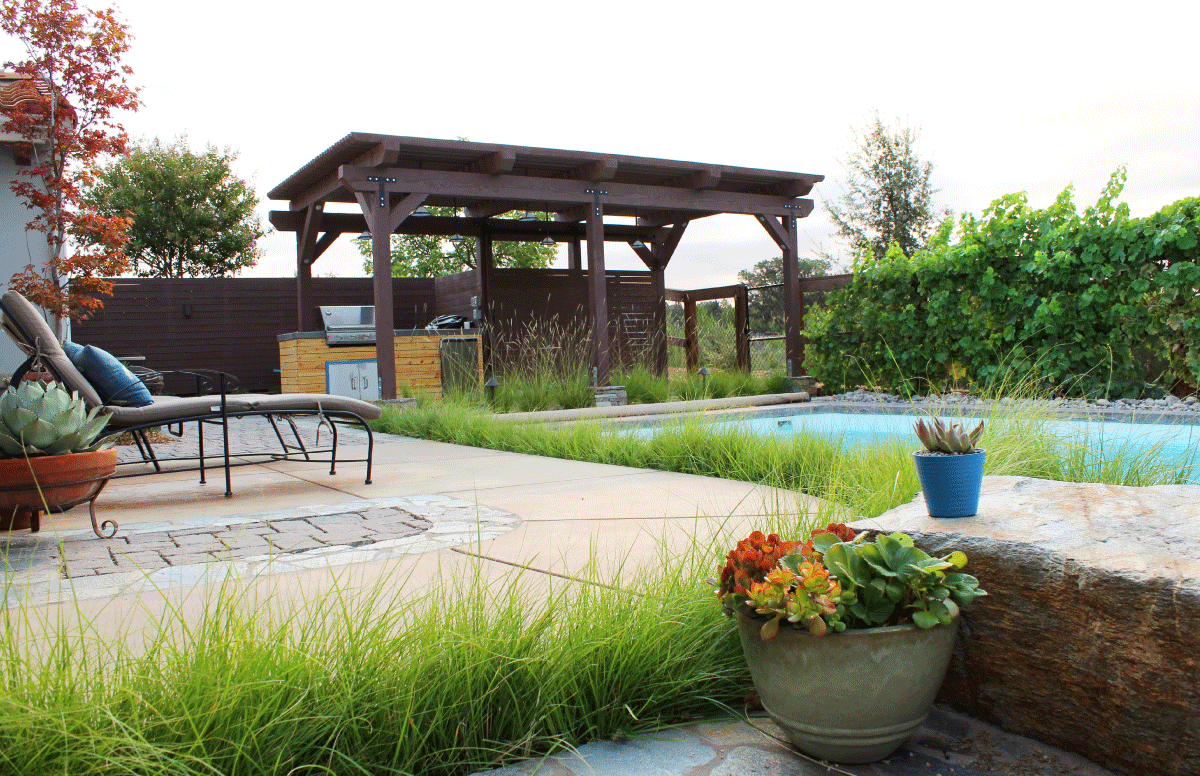
Iron Out the Details
Details in the landscape should emphasize the overall design style and theme. In most cases, color themes should be complementary, so they don’t clash. Choose colors for concrete, stone, wood, paint, mulch, and plant material that paint a picture that goes together.
Textures should also be considered. Fine texture details such as exposed aggregate concrete, small ledge stone, or small plants can feel lost in a large space. Bold coarse texture details like large boulders or big leaved plants can feel overbearing in small spaces. Perennial plants provide color, texture, and movement.
Plants should fit the design style with color as well as layout. Bold masses of plants work well with contemporary landscapes, while multi-species combinations can work well with natural areas. Finishing details can make the difference between a hodge-podge yard and a cohesive landscape.
There is a lot to think about when trying to maximize a landscape. A professional can help. Landscape designers can take ideas and dreams and turn them into a buildable design. Knowing the process before starting design or construction can be invaluable to being able to communicate goals and expectations to create a successful landscape to enjoy for years to come.
Ready for a landscape design and not sure where to start? Contact our landscape designers at [email protected] or (805) 466-6263.
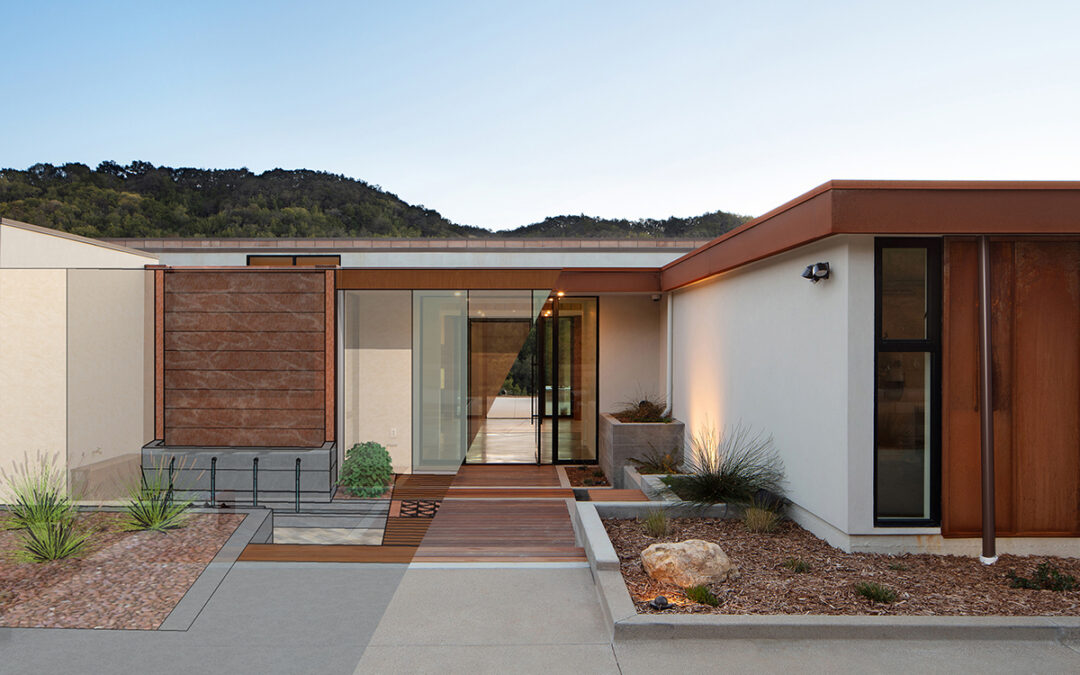
Jul 29, 2022
Top tips for a better investment and landscape, from design through construction
What is Design-Build Landscaping?
Design-Build landscaping is exactly how it sounds: one team provides both the design and installation of the landscape, rather than splitting those services between companies. Design-build landscaping is quite common and provides multiple benefits. Unfortunately, a homeowner or building owner will often hire a landscape contractor to install plants and irrigation without design. This is not the ideal scenario. As with any type of building, it is always best to begin with a design.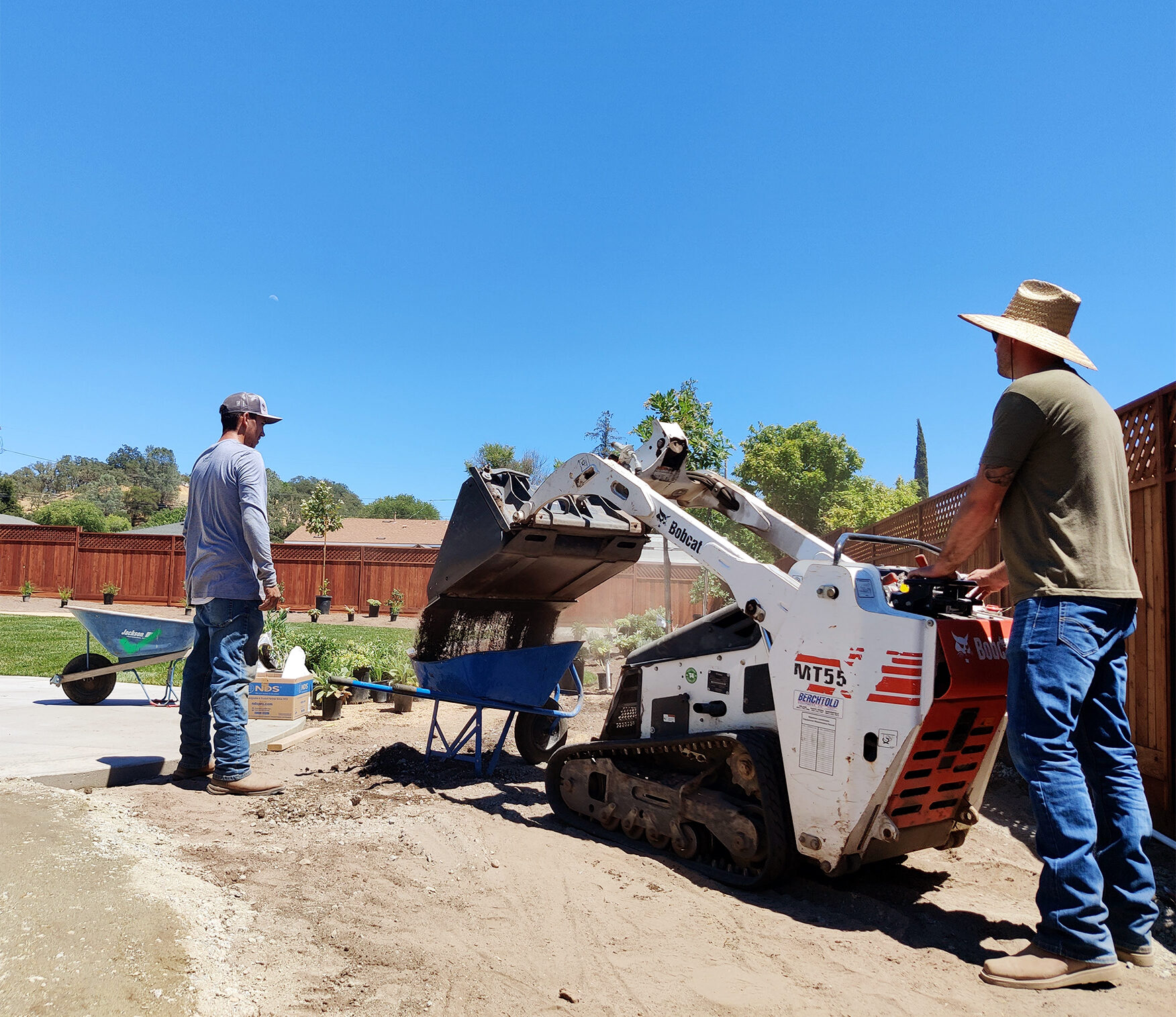
Why Design-Build?
When the same company performs both design and installation, their professionals work together often and can provide a more seamless delivery. The teamwork involved in the design-build process for landscape construction can add a lot of value to your finished landscape. Often an integration of architects, designers, engineers, and builders, the design-build process takes advantage of professional, licensed experts working together from concept to finished construction. The goal of this integrated process is to fulfill your priorities of landscape design and budget. At Madrone Landscape we believe strongly in the design-build process because the benefits are twofold: it allows us to do incredible work with and build great relationships with both our peers and our clients.
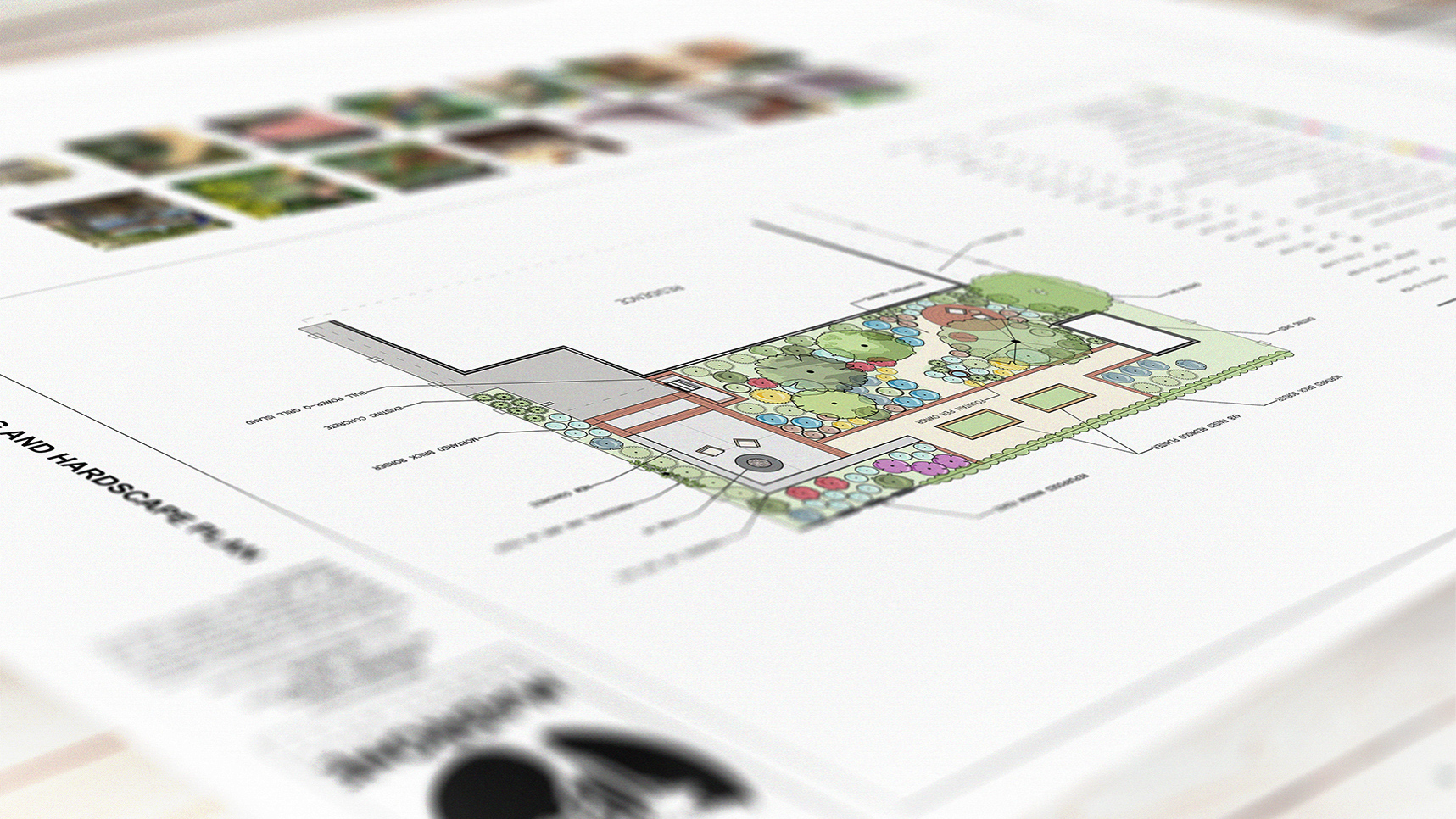
Design-Bid-Build vs. Design-Build: What are the Differences?
Design-Bid-Build: The design-bid-build process is common in the construction industry for clients who want separate design and construction firms. A landscape designer will provide plans for you, and then you will ask contractors to bid the plans. The design can go quickly if there are no cost limitations discussed. Once the contractors provide their costs to install the project, you may be shocked to see how much it will cost to build. This is when you or the contractor decides how to change the design to fit within the construction budget (this process is called value engineering, where items are removed from a plan or less expensive options are chosen to reduce overall cost). You may also go back to the landscape designer to re-design (typically for an extra fee). In design-bid-build, you select a contractor based on the bid price. It then becomes your responsibility to orchestrate all of the design and construction activities – including introducing the contractor to the designer.
Design-Build: At Madrone Landscape, we specialize in the design-build process. Our landscape architect and designers not only help you with the initial design, they also help navigate any obstacles encountered during construction. We provide construction cost estimates during the design process (for more information, see our design page). This usually adds time to the overall design time, for good reason. Knowing construction costs during the design process allows you to make decisions on where to spend money and keeps the plan within the desired budget. A cost-informed design means the value engineering is done well before the project starts. The entire team will be working together with the landscape designer to make sure that there are few unforeseen lapses between designs or construction activities. For new construction, this will include your engineers, architects, and builders. For custom residential updates, your design-build team becomes your expert advocate through design and construction and we handle scheduling and coordination with all parties involved.
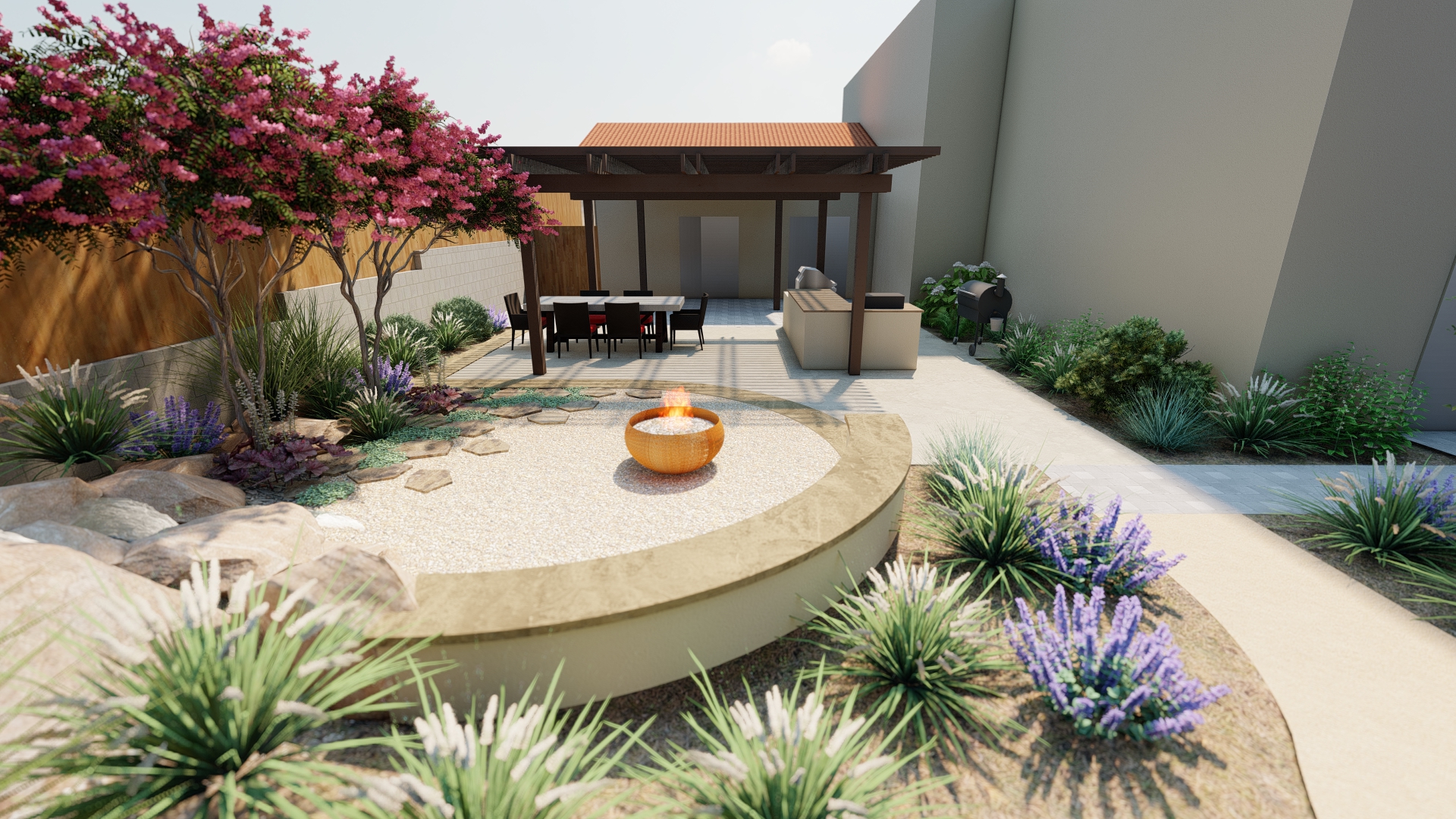
Five Tips When Choosing Design-Build Landscaping
1. Know what you need/want before you start.
Often, a client will come to us with a list of items they want designed into their landscape, such as a patio, wall, fountain, or pergola. What they may actually mean is that they need a shady place to entertain guests with pretty things to look at. While your spouse may want a fountain, he or she may appreciate boulders and flowers just as much. When you prioritize your goals before starting design, you can prevent being caught off guard during the design process. Design is almost always a team decision. If you and your family can align your wants and needs before the design starts, the design will turn out better and go more quickly.
2. Establish a construction budget.
Before starting the design process, establish a budget or range for what you intend to spend on construction, and share that information with your designer. This will help them design within range. Typically, the construction cost of landscapes is between 10 to 25 times the design fee, although this may vary.
3. Take your time with budget decisions.
During the beginning of the design process decisions are easy; we refer to this as the honeymoon period. You may find yourself saying, “I love that stone veneer, it looks just like the picture I saw on Houzz!” After construction costs are introduced, major design elements may be on the chopping block. Do you keep the outdoor kitchen, or the stone paving? Allow yourself time, so you don’t rush these decisions.
4. Trust your gut – and your landscape team.
Taking on a big project and the resulting investment of your funds will greatly affect your daily life. You need experts you can trust to help you achieve your goals. If you don’t have a level of trust with your landscape team, the relationship and project will not work. You need to feel comfortable giving them both positive and negative feedback, and they need to feel comfortable giving you good and bad news. Your designer will not only be helping you with the initial design, but also will be helping to navigate any obstacles encountered during construction.
5. Communicate often and clearly.
During design and construction, changes happen. To best facilitate these changes, we will ask a lot of questions to make sure we are designing efficiently. Whether you would like to give us artistic license on decisions, or you have particular opinions that need to be known, it is important you communicate your preferences clearly.
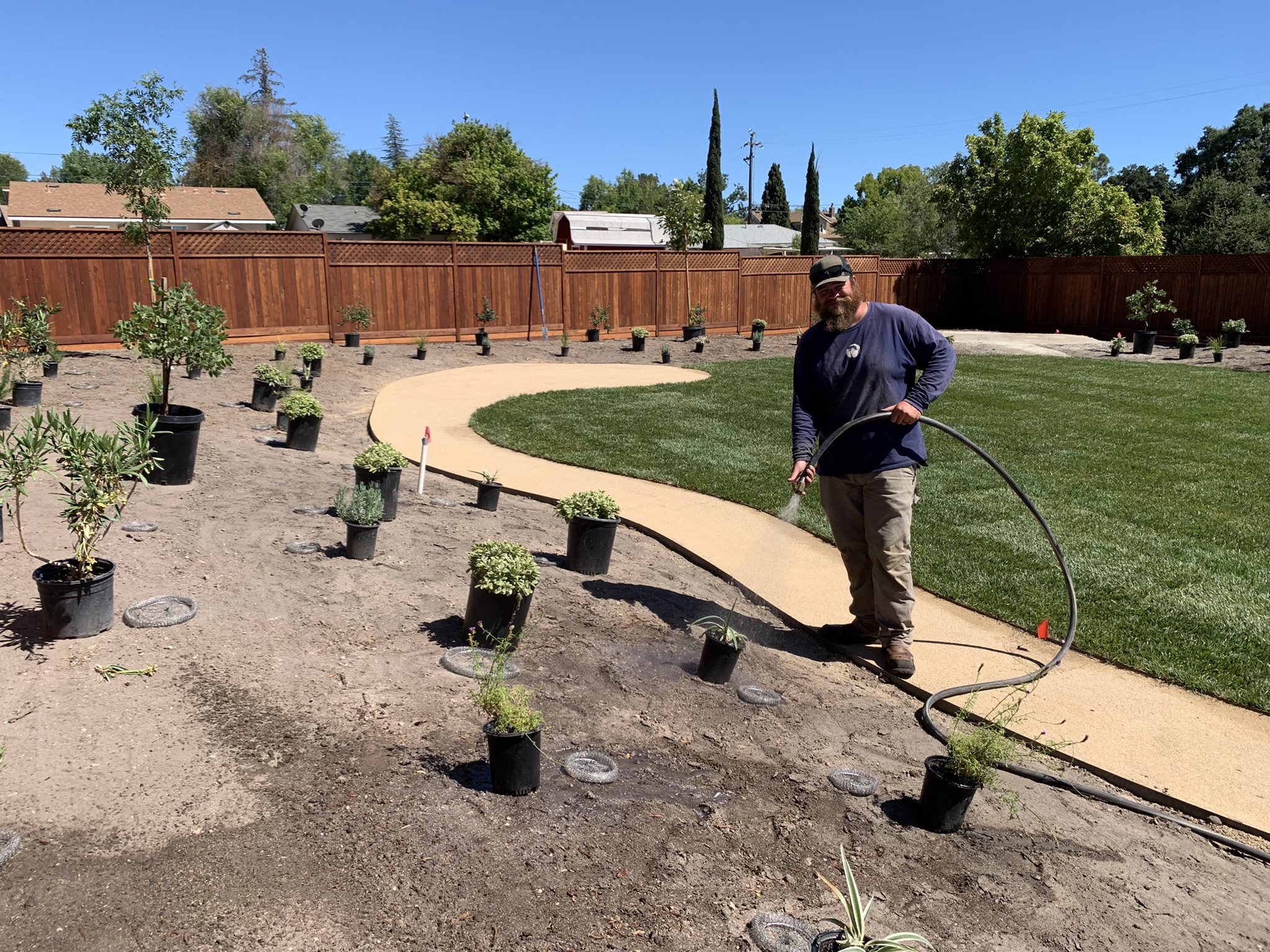
A Better Investment and Landscape
It’s our experience that the design-build process produces a better product with stronger teamwork and a healthy working relationship. The process takes time to do well. Expect two to six months of design before construction for custom residential updates, and often longer for new home or new commercial construction. Being well prepared can shorten this time frame. If you have new construction, you should consider hiring your landscape architect at the same time that you hire an architect. We strongly believe that the design-build relationship you foster with us will make you feel good about the investment and the landscape you create.
Do you have additional questions about the design-build process and its benefits? Email us at [email protected] or give us a call at 805-466-6263.
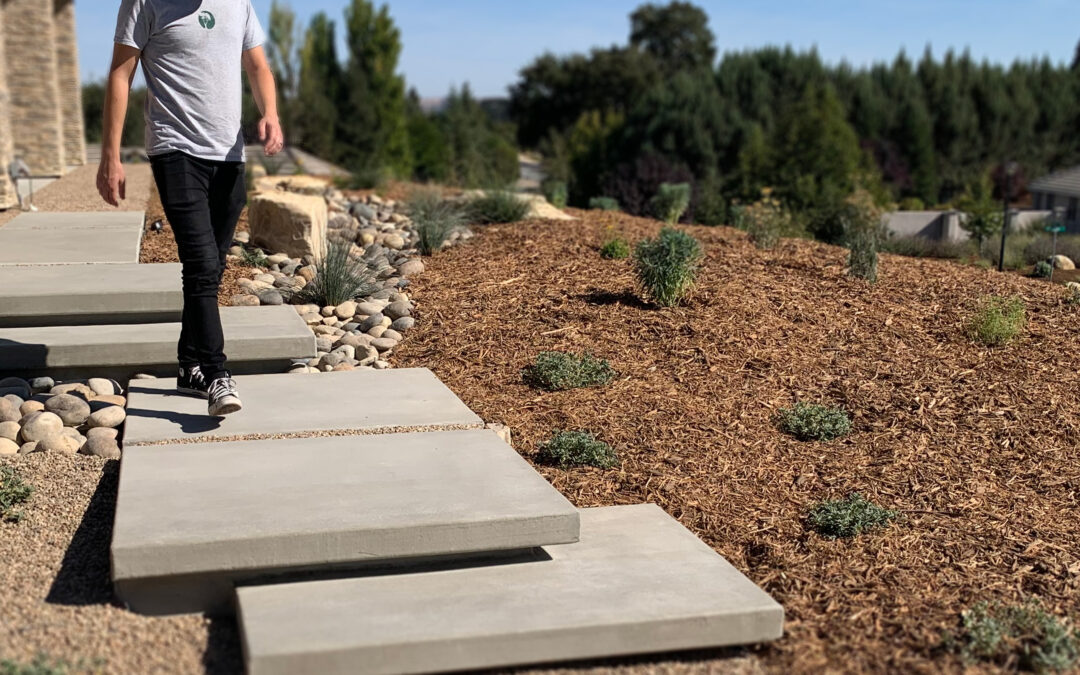
Jun 30, 2022
Navigating a multidisciplinary project or need plans for submittal? Our landscape architectural services may be what you need, here are some FAQ’s about our services:
Committing to a new landscape or landscape overhaul for your home can be daunting. Especially if you haven’t done a remodel project before, there can be a lot of unknowns when taking on this type of home improvement project.
Our landscape architects and designers do their best to guide clients through every step – making it as seamless, painless, and stress-free as possible. Every project is different and has its own unique variables, but the basic questions we are asked most at the beginning of the landscape process are often the same.
Have more questions? Review our design services or contact our landscape architecture office, [email protected] or (805) 466-6263.
What types of plans does Madrone provide?
Madrone provides demolition, planting, hardscape, irrigation, lighting, utility, grading and drainage plans. We also provide construction details for all of the aforementioned plans and specifications depending on the project needs.
We are building a new home and new landscape. When should we bring in the landscape architect?
For new construction projects, you can count on landscaping as the final step. Planned correctly, landscape installation can begin during the final construction stages. Talk to landscape architects and builders from the get-go so that they can get you on their schedule.
Sometimes landscape architects and designers work concurrently with architects and civil engineers on landscape plans, but your designer will need a finalized site plan with building footprint and finished grading to work from.
TIP: Be sure that your general contractor helps plan for landscaping by adding sleeving underneath any concrete or asphalt for future irrigation pipe.
We are thinking of updating our landscape. How far ahead should we plan?
Landscape construction crews can book out anywhere from 2-6 months in advance, so make sure to get on your builder’s radar early. This is one major benefit of working with design/build companies like Madrone.
TIP: The best time to plant in our California Central Coast region is the fall so that root systems can develop over the winter months.
Will we need permits for our landscape construction?
Check with your local municipality to find out if you need any permits for your landscape. Shade structures that are attached to your home or are built within a certain proximity to your home may need to be permitted. There may be water usage allowances for irrigation, and permits are often required for graywater irrigation systems. Permit filings can take 6+ weeks to be processed once received.
Does Madrone create master plans for estates?
One of our strengths is estate landscape architecture. We have a long history with winery tasting room design, commercial design, residential estate design, and complex hardscape design. Every property owner has different goals and lifestyles and we have seen it all. We focus on circulation, usage, and function to design vehicular access, walkways, outbuildings, event areas, patios, kitchens, pergolas, fireplaces, fountains, walls, fountains, and more. In addition, we have decades of construction experience in concert with most construction trades. This allows us to make master plans that involve intelligent phasing, budget analysis, and permit strategizing. We have a network of architects and engineers to fulfill additional design needs for estate-level planning and development.
What is the design process and how long does it typically take?
The design process is the time that you, the client, spend with a landscape architect or designer on the conceptual vision of your outdoor space. Most landscape designs can be completed from start to finish within 3-6 months, while others can take up to a full calendar year.
Every designer or firm has a unique process, but generally will start with visiting your site and asking questions about your needs. The length of time spent on design will vary based on size of project, number of built elements, complexity of site constraints, and the number of changes made during the process. If a design isn’t agreed on at the first or second draft, more revisions may be necessary.
Once the designer has developed an understanding of your project, they will create an overall layout on paper, then gradually start to specify treatments, finishes and building techniques as ideas are approved.
At the end of the process, the owner will receive a complete set of construction documents which will serve as a tool for estimating construction cost and to ultimately guide the landscape installation.
How much does a landscape cost? What are the variables?
The cost of a new installed landscape can vary widely. Just like designing a house, with all things being equal, it will cost more to design a large area than a small one. The price then increases depending on how many built elements you want to include and the types of materials you choose.
Click here for a basic outline of some of defining elements that will ultimately determine the cost of your landscape design and installation.
What is the turnaround time for Madrone for landscape plans for a simple commercial submittal?
In addition to custom hardscape plans, we also often provide simple planting and irrigation plans for architects around the state. These tend to be simpler plantings with more complicated irrigation systems and calculations. Our team can typically turn these around in a couple weeks from being provided a civil AutoCAD file and we pride ourselves on making deadlines early.
What is the difference between landscape architects and landscape designers?
Landscape designers require no certifications and generally focus on small scale residential planting plans. Landscape architects are licensed by the state (of California) and undergo rigorous testing for certification. In addition to basic residential design, landscape architects handle commercial and public projects generally interfacing with other design professionals such as architects and engineers (civil, structural and soils). Landscape architects specialize in complex structural changes to properties and provide plans for demolition, hardscape, irrigation, lighting, utilities, grading, drainage, construction details, and specification. Landscape architects can stamp and take lead for plan submittals. At Madrone, we have both landscape designers and landscape architects on staff and can handle a wide range of projects in a collaborative environment ensuring high standards on each project.
How much information/direction does a designer need from the client?
The more information you can share up front with your designer, the more likely they will be able to design an incredible landscape that reflects your personal flair while including your desired or required elements. We love hearing about what styles and elements you do and don’t like so we know what direction to start with on your design. Browsing Pinterest and Houzz boards can be super helpful for this.
On the flipside, there’s also no shame in not knowing what you want—that’s what we’re here for!
Whether you know exactly what you’re looking for or not, the most helpful thing you can do throughout the design process is provide your feedback. We try very hard to customize each design project to the personality and needs of each client, so when we go through our concept and revision meetings, we want to hear what you really think. Honest feedback during our meetings is the best way to help us give you the design you’ve been dreaming of!
How do we decide what to include in our landscape design?
There are two interconnecting pieces to consider: landscape design area and desired landscape features or amenities. For instance, if you are looking to include a veggie garden, new patio, pergola, hot tub, flower garden, and meandering paths, you’re going to need a relatively extensive landscape design area.
Often in design, we encourage creating a landscape master plan. If it makes most sense financially to proceed with construction in steps, a sitewide design will ensure a functional and cohesive final design and finished project. Even if you envision installing the veggie beds at a later phase, it makes sense to design their location, orientation, and aesthetic or “design language” from the start.
As far as design features go, it may help to draw up a list of your desired elements before an initial consultation. You can discuss these items with the designer and see if any other ideas arise out of the design process. Browsing inspiration online on places such as Houzz or Pinterest, flipping through design books and magazines, or taking a walk around your neighborhood are also great ways to pinpoint your list of features and amenities.
At what point will we know how much our desired landscape costs?
Our design process includes using cost information as a tool to help guide design decisions. Once we’ve established our initial concept plan, our next step is to revise and refine the landscape plan and provide the client with budgetary installation prices. This estimate includes individual line item descriptions, quantities, and costs for every element of the project. This means you can see clearly where every dollar is being spent, and where there are opportunities to substitute materials or methods with less expensive alternatives without sacrificing functionality.
How do we determine what plants to include in our landscape?
To determine the plants for your landscape, also known as the plant palette, your designer will ask questions of style—Mediterranean, modern, xeric, Spanish, something else. During our design process, you will have opportunity to discuss planting selections, ask questions, and provide feedback.
Our designers are familiar with plant species that work well in the Central Coast, from Arroyo Grande through Paso Robles to Grover Beach through Cayucos and beyond. Each area has its own set of microclimates—unique characteristics including sun patterns, wind, humidity, shade, and more, that determine a plant’s suitability. Regardless of where the project is within our region, we strive to propose appropriate plantings that will use minimal water throughout the year, thereby promoting water conservation.
Don’t have a green thumb? That’s not a problem! Let our designers know, and they will be sure to propose the most low-maintenance options.
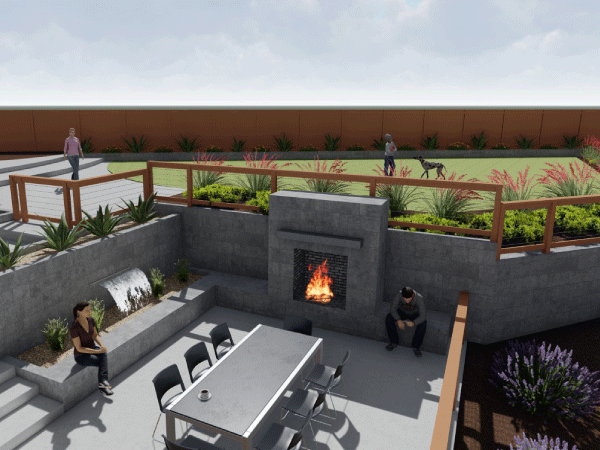
Apr 10, 2022
With a modern design style, this family retreat features patio spaces, a deck, fireplace, water feature, lawn, play area, hot tub, retaining walls, and railing.
The main vision for this Paso Robles landscape design was to create terraced levels to accommodate family and entertain guests. This was naturally achieved using the landscape’s significant slope, which simultaneously introduced challenges and invited the opportunity for both integrated and distinctly separate spaces. With retaining walls in place and a design featuring railings and gates for the safety of children, we prioritized creating a secure design without sacrificing beauty and the natural aesthetics of the landscape.
The entertainment patio is tucked into a transitional space between an upper play area and lower deck. A fireplace and water weir feature frame two of its sides leaving it open on the third side to views of a native oak woodland.
The landscape’s functional and striking modern style was created using clean lines and uniform design elements such as concrete, cable rails, and a simple plant palette.
